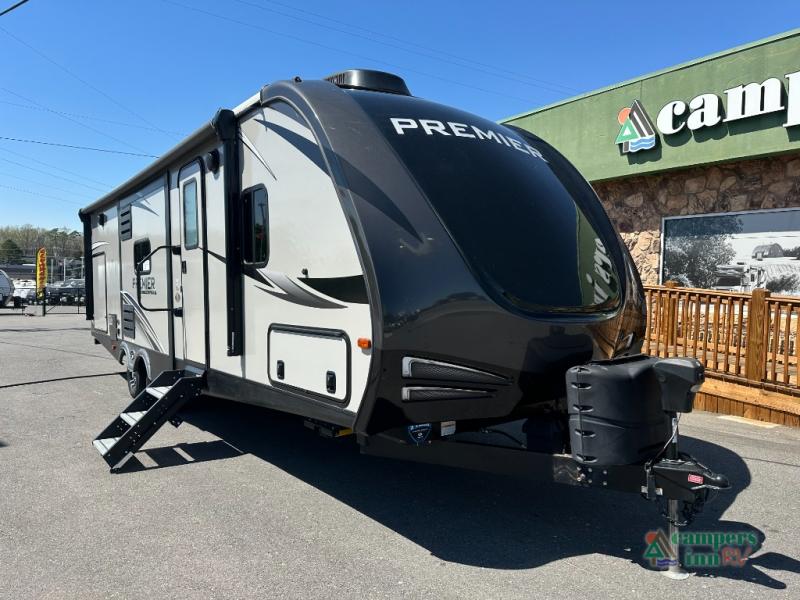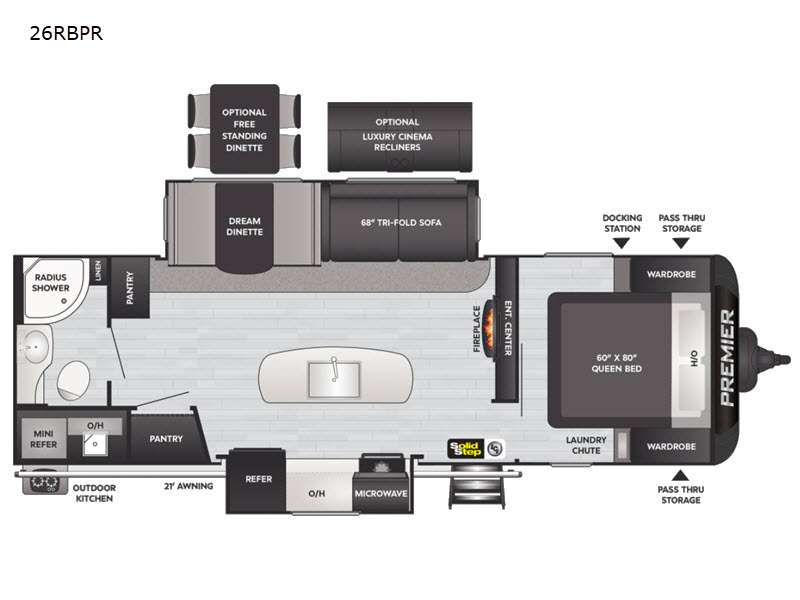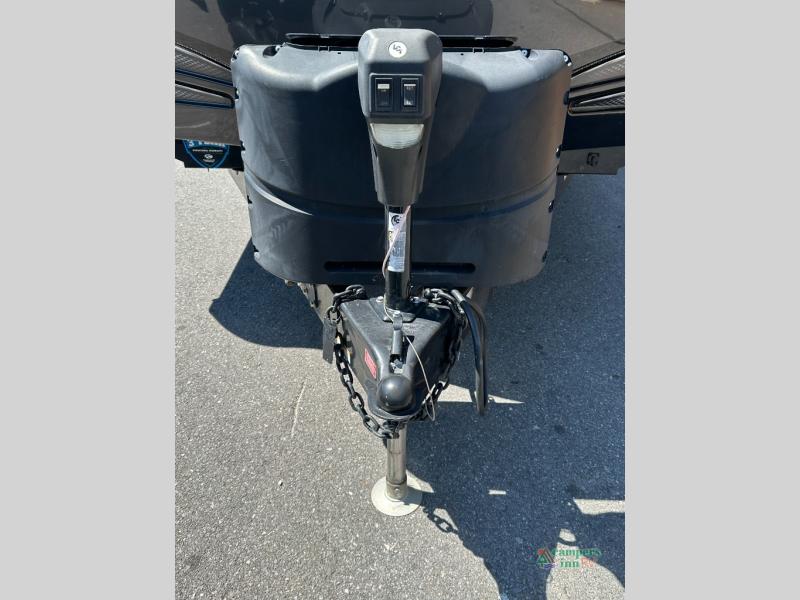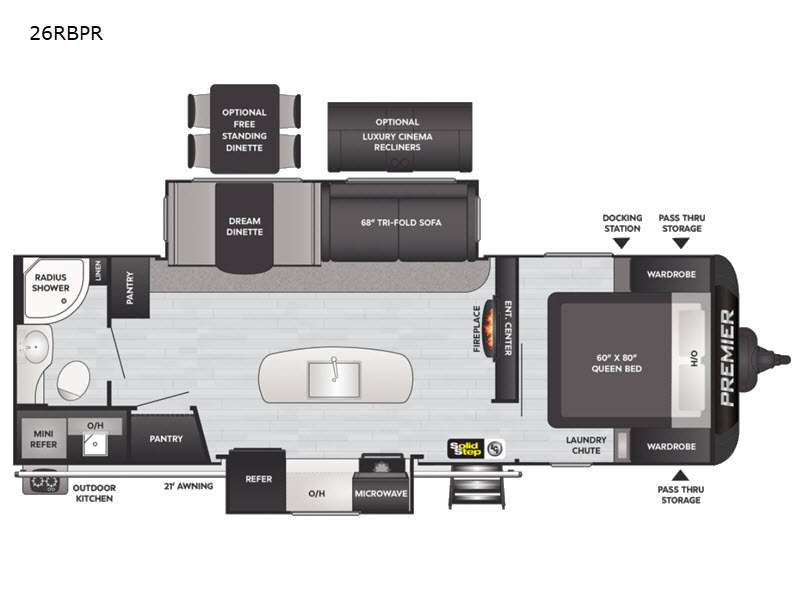 +64
+64- SALE PRICE: $25,997
- List: $28,871 10% OFF
- You Save: $2,874
- Make a Reservation
- Click For Quote!
- Pre-Qualify - No SSNValue My Trade
-
Sleeps 5
-
2 Slides
-
Outdoor KitchenKitchen Island
-
32ft Long
-
6,178 lbs
26RBPR Floorplan
Specifications
| Sleeps | 5 | Slides | 2 |
| Length | 32 ft | Ext Width | 8 ft |
| Ext Height | 11 ft | Int Height | 6 ft 11 in |
| Hitch Weight | 755 lbs | Dry Weight | 6178 lbs |
| Cargo Capacity | 1322 lbs | Fresh Water Capacity | 43 gals |
| Grey Water Capacity | 60 gals | Black Water Capacity | 30 gals |
| Tire Size | ST205/75R14D | Furnace BTU | 30000 btu |
| Available Beds | Queen | Refrigerator Type | Gas/Electric |
| Refrigerator Size | 8 cu ft | Cooktop Burners | 3 |
| Number of Awnings | 1 | LP Tank Capacity | 20 lbs |
| Water Heater Capacity | 6 gal | Water Heater Type | Gas/Electric DSI with Quick Recovery |
| AC BTU | 15000 btu | TV Info | LR LCD TV |
| Awning Info | 20' Electric with LED Lights | Axle Count | 2 |
| Number of LP Tanks | 2 | Shower Type | Radius |
| VIN | 4YDT26R26MD430724 |
Description
Keystone Premier Ultra Lite 26RBPR travel trailer highlights:
- Front Private Bedroom
- Kitchen Island
- Tri-Fold Sofa
- Fireplace
- Outside Kitchen
- Pass-Through Storage
The 2021 Keystone Premier Ultra Lite 26RBPR is a travel trailer designed to offer a comfortable and convenient camping experience, combining lightweight construction with luxury features.
-
Front Private Bedroom: Includes a queen bed and a laundry chute for added convenience.
-
Kitchen Amenities: Features a kitchen island with a single basin stainless steel sink and roll-up cover, enhancing meal preparation space.?
-
Living Area: Equipped with a tri-fold sofa (optional luxury cinema recliners available) and a Dream Dinette (optional free-standing dinette available), both situated within slide-outs to maximize interior space.?
-
Entertainment Center: Comes with a fireplace, adding warmth and ambiance to the living area.?
-
Bathroom: Offers a full bathroom with a radius shower.?
-
Outdoor Kitchen: Includes a mini refrigerator, allowing for convenient outdoor cooking and beverage storage.?
-
Pass-Through Storage: Provides ample space for storing camping gear and equipment.
Call, Click, Text or Visit Us Today at Campers Inn of Kings Mountain and Find Your Away!
Stock 360 Tour & Stock Images may be shown. Colors & Specs may vary.
Features
Standard Features (2021)
Keystone Exclusives
- Color-coded unified wiring standard
- 4G LTE and Wi-Fi prep
- Tuf-Lok™ thermoplastic duct joiners
- KeyTV™ multisource signal controller
- In-floor heating ducts
- Tru-fit™ slide construction
- Hyper Deck™ flooring
Exterior
- NORCO® HSLA steel/automotive deposition coated frame assembled w/ huck bolts
- Dual battery rack
- Electric tongue jack
- Aluminum framed floor and walls
- Sliding windows w/ tinted safety glass
- Full front cap w/ KeyShield™ automotive-grade paint & protective liner
- Fully walkable roof with one-piece TPO membrane
- Rear ladder
- Norco cable slide system
- 2" heat duct into underbelly
- One piece ABS enclosed underbelly
- Dexter E-Z Lube® axles
- Aluminum wheels w/ easily accessible spare tire
- (4) electric stabilizer jacks
- Friction hinge door with oversized grab handle on main entry
- LCI® SolidStep® with extra-wide first step
- 51 cu. ft. of pass-through storage w/ peg board storage, 42" wide baggage doors w/ slam latch & magnetic catches
- Back up camera prep
- Battery disconnect
- Docking station w/ winterization, black tank flush, & water heater bypass
- 43 gal. fresh, 30 gal. black, 30 gal. gray (select models)
- 43 gal. fresh, 30 gal. black, 60 gal. gray (select models)
- LP quick connect at back bumper
- Detachable power cord, TV prep, & 110v outlet
- Outside hot/cold shower w/ showerhead & black tank flush
- Electric awning with adjustable arms and LED light strip
- Roof/sidewall solar & inverter prep
- 50 amp service w/ 2nd A/C prep (select models)
Interior
- Beauflor® w/ woven flooring in slides
- Roller shades
- Coastal Cottage painted hardwood cabinet doors w/ hidden hinges
- Tri-fold sofa w/ cupholders & storage (select models)
- Theater seat w/ cupholders & storage IPO tri-fold sofa or U-shaped dinette (select models)
- 6' 11" interior height with vaulted ceilings
- Electric fireplace (select models)
- Laundry chute to pass-through storage (select models)
Kitchen Features
- Full depth cabinets & full extension drawer guides
- Solid surface countertops
- Single basin stainless steel sink w/ stainless steel roll up cover
- Stainless steel high rise faucet with pullout sprayer
- Stor-Mor drawers & Dream Dinette™ (select models)
- Stor-Mor drawers w/ U-shaped dinette (select models)
- Wall mounted table & four chairs (select models)
Bathroom Features
- Ultra durable continuous edge countertops w/ stainless sink & residential size faucet
- Full tub/shower surround w/ built-in shelves & skylight
- Porcelain foot flush toilet
- Power roof vent
Bedroom Features
- 60" x 80" full size queen bed
- LED reading lights above bed
- Double 110v and USB outlets on each side
- TV hookup and 110v outlet in every bedroom
Appliances & Utilities
- (2) 20 lb LP tanks with cover
- 15K BTU A/C
- 2nd 13.5K A/C (select models)
- 30K BTU Furnace
- Dometic 6 gallon DSI gas/electric quick recovery water heater
- LED TV w/ entertainment system (AM/FM/CD/DVD/Bluetooth/Aux/USB) and outside speakers
- 8 cu. ft. gas/electric refrigerator
- 10 cu. ft. 12v refrigerator (optional)
- Furrion® microwave
- Furrion® three burner gas range & oven w/ flush mount glass cover & low profile hood
- LED lighting w/ decorative fixtures over islands & dinettes
- Central monitor panel
Safety
- Breakaway switch
- GFI receptacles
- Carbon monoxide detector
- Smoke detector
- Propane gas leak detector
- Fire extinguisher
Off the Grid Solar Camping Package (optional)
- (1) 170 watt Zamp roof mounted solar panel
- (1) 30 Amp solar charging system
- (1) 1200 watt pure sine inverter
- 3 inverted outlets: bedroom, kitchen, living room TV
Please see us for a complete list of features and available options.
All standard features and specifications are subject to change.
All warranty info is typically reserved for new units and is subject to specific terms and conditions. See us for more details.
Save your favorite RVs as you browse. Begin with this one!
Loading
*All calculated monthly payments are an estimate for qualified buyers only and do not constitute a commitment that financing or a specific interest rate or term is available. Financing terms may not be available in all Campers Inn locations. Campers Inn RV Sales is not responsible for any misprints, typos, or errors found in our website pages. Any price listed excludes sales tax, registration tags, and delivery fees. Manufacturer pictures, specifications, and features may be used in place of actual inventory in stock on our lot. Please contact us for availability as our inventory changes rapidly.
Manufacturer and/or stock photographs may be used and may not be representative of the particular unit being viewed. Where an image has a stock image indicator, please confirm specific unit details with your dealer representative.
Manufacturer and/or stock photographs may be used and may not be representative of the particular unit being viewed. Where an image has a stock image indicator, please confirm specific unit details with your dealer representative.










