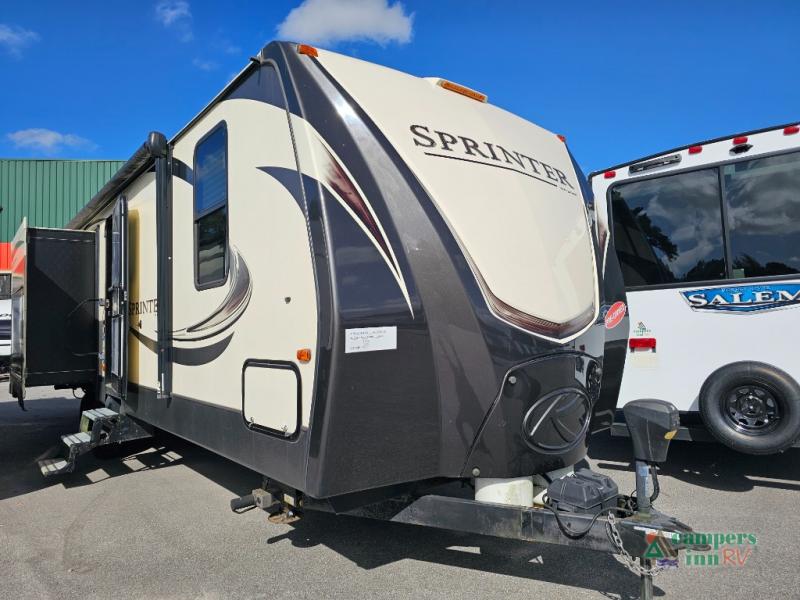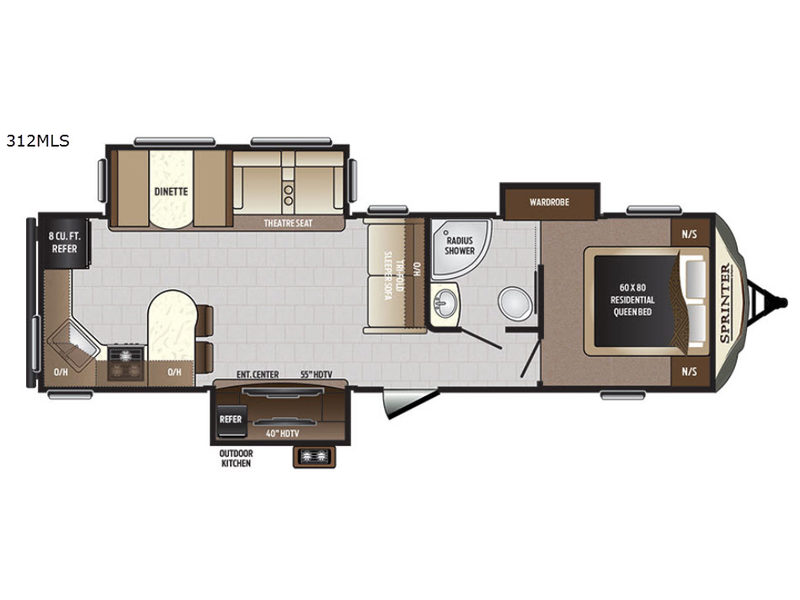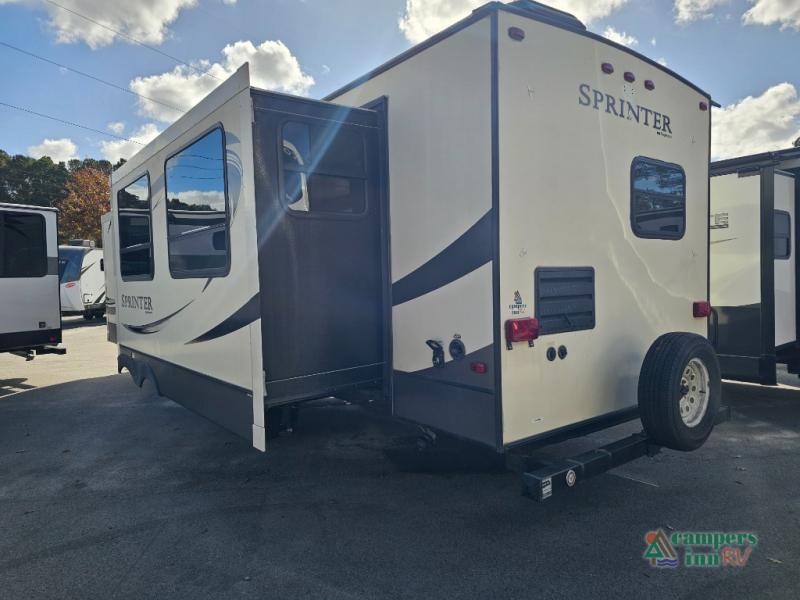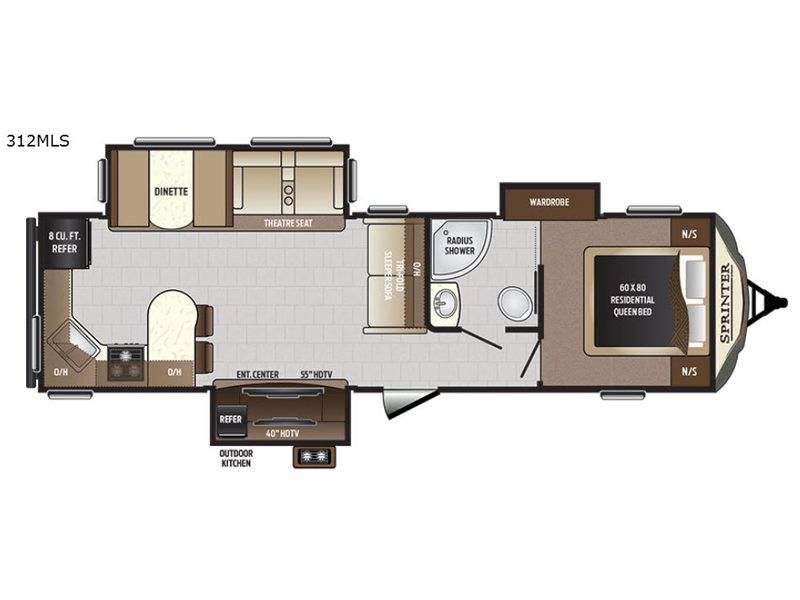 +6
+6- Make a Reservation
- Click For Quote!
- Pre-Qualify - No SSNValue My Trade
-
Sleeps 5
-
3 Slides
-
Outdoor KitchenOutdoor Entertainment
-
35ft Long
-
8,340 lbs
312MLS Floorplan
Specifications
| Sleeps | 5 | Slides | 3 |
| Length | 35 ft 4 in | Ext Width | 8 ft 4 in |
| Ext Height | 11 ft 3 in | Int Height | 6 ft 8 in |
| Hitch Weight | 915 lbs | Dry Weight | 8340 lbs |
| Cargo Capacity | 2600 lbs | Fresh Water Capacity | 81 gals |
| Grey Water Capacity | 68 gals | Black Water Capacity | 34 gals |
| Tire Size | ST225/75R15D | Furnace BTU | 35000 btu |
| Available Beds | Residential Queen | Refrigerator Type | Double Door |
| Refrigerator Size | 8 cu ft | Cooktop Burners | 3 |
| Number of Awnings | 1 | Water Heater Capacity | 6 gal |
| Water Heater Type | Gas/Electric DSI | AC BTU | 13500 btu |
| TV Info | LR 55" HDTV, Ext. 40" HDTV | Awning Info | electric |
| Axle Count | 2 | Number of LP Tanks | 2 |
| Shower Type | Radius | VIN | 4YDT3122XH1533114 |
Description
Keystone Sprinter Travel Trailer 312MLS
The Keystone Sprinter 312MLS travel trailer combines spacious living, a rear kitchen with ample counter space, an outdoor kitchen and entertainment area, and plenty of storage. With features like a private front bedroom, full bathroom, and dual HDTVs, it’s designed for families or couples who want a functional and comfortable travel experience with the flexibility of outdoor living and entertaining.
Key Features:
- Wide Body Design (8' 4"): Provides extra interior space for a roomy feel and easier movement.
- Triple Slides: Expands the living, kitchen, and bedroom areas, creating a spacious layout.
- Rear Kitchen Layout: U-shaped counter with bar stools, 8 cu. ft. refrigerator, and ample counter space for meal prep.
- Second Outdoor Kitchen: Includes a refrigerator, two-burner cooktop, storage, and a 40" HDTV, ideal for outdoor cooking and entertainment.
- Private Front Bedroom: Queen bed with dual nightstands, overhead shelf, and a wardrobe slide accessible from the bathroom.
Interior Highlights:
- Spacious Living Area: To the left of the entry, the dual opposing slides create an open and comfortable living space. The curbside slide holds a 55" HDTV entertainment center, providing a perfect viewing spot from the theater seating for two and the tri-fold sofa along the interior wall. A booth dinette, included in the slide with the theater seating, offers a cozy place for dining.
- Rear Kitchen: The rear kitchen layout features a U-shaped counter with two high-back bar stools, allowing for casual dining or socializing. The kitchen is well-equipped with a three-burner range, corner sink, and extra counter space along the back wall, as well as an 8 cu. ft. refrigerator to store all your ingredients.
Outdoor Cooking and Entertainment:
- Second Outdoor Kitchen: Just outside to the left of the entry door, this outdoor kitchen features a two-burner cooktop, a mini refrigerator for cold drinks or snacks, storage space, and a 40" HDTV, making outdoor cooking and entertaining a breeze.
Bathroom and Bedroom:
- Full Bathroom: Includes a radius shower, toilet, vanity with sink, and access to the bedroom, making it convenient and spacious. The bathroom also offers entry to the wardrobe slide when the door is closed.
- Private Front Bedroom: The master bedroom includes a queen-size residential bed with dual nightstands, overhead storage, and a wardrobe slide accessible from both the bedroom and bathroom, maximizing storage and convenience.
Storage and Convenience:
- Dual Nightstands in Bedroom: Provides bedside storage for personal items, adding convenience and functionality.
- Pass-Through Storage: Ideal for camping gear, outdoor essentials, and tools, ensuring ample room for everything you need on your trips.
Construction and Durability:
- Wide Body Design: The extra width adds to the overall spacious feel and allows for larger furniture and appliances.
- High-Quality Build: Keystone’s reputation for durability means this travel trailer is built to last, offering peace of mind on all your adventures.
SPECS AND COLORS MAY VARY!!
START YOUR NEXT ADVENTURE AT CAMPERS INN RV OF RALEIGH!!
Features
Standard Features (2017)
Travel Trailer Exterior
- Furrion solar prep quick connect
- Furrion back up camera prep
- Performance Insulation Package w/ Astrofoil layer in the subfloor, roof, slideout floors, front wall, (R30 floor; R28 roof; R18 slideout floor; R20 front wall)
- 100” wide-stance axles
- Control TT auto leveling jacks
- 30” friction hinge entry door
- Electric awning with Auto-Dump, friction-hinge adjustment, LED light strip, manual override, and speakers
- 2 Battery tray with battery disconnect
- Best in class 2” laminated aluminum framed sidewalls
- E-Z Lube axles
- Tinted safety glass windows
- Rear bumper storage w/ end caps
- XL entry door grab handle
- 4” extra long rain spouts
- Blow molded seamless holding tanks
- Outside shower
- Cable and satellite hook-up
- 100” Wide stance axles
- Light at the termination points
- Aluminum triple step entry
- Remote control system (Slideouts, Auto Level System & LED light strip, Awning)
- Keyed Alike lock system
- Industry best, 100” Wide body construction
- G4 cable slide system w/ 4 point seal
- Backed for rear ladder
- Splash guard under slide
- Enclosed underbelly with direct vent heat
- Next Generation Fiberglass Front Cap w/ enclosed LP tank storage
- Lockable baggage doors
- 20th Anniversary lit badging
- Tough Guard painted skirt metal
- Two 30lb. LP bottles with auto change-over regulator
- Black tank flush system
- 30 Amp power cord (50 amp detachable cord w/ selected 50 amp service option)
- Aluminum wheels
- Outside TV hookup with 110 recep, and cable prep in pass thru
- Outside entertainment center models include: two burner cook-top, 40” LED TV, 1.7 cu. ft. 110v fridge & storage
Travel Trailer Interior
- Full 96” interior width (Added square footage)
- Washer/Dryer prep (319MKS only)
- 12 Volt, 55 amp converter
- 13,500 BTU ducted air conditioner with “Quick Cool” (15k option)
- Water heater bypass for easy winterization
- Residential cabinet hardware
- Interior access, manual override for the slide rooms
- Central Command Center for monitoring all tanks and battery, awning, slide-outs, lights, etc.
- Beauflor Linoleum w/ 7 year warranty (2 year cold crack)
- Wired & framed for 2nd A/C (With 50 amp option)
- 5/8” water resistant Dynaspan flooring with 25 year full, and limited lifetime warranty
- 80” Interior Height
- 35,000 BTU auto-ignition furnace
- Windows in both Slide-room end walls (N/A in bedroom slide-room on TT)
- Digital Thermostat
- Large picture window at the dinette
- In-floor hard-ducted heat
- LED overhead lighting in every room
- Screwed cabinetry with lumber-core stiles
- Multimedia charging station
Travel Trailer Living Room
- Sound bar entertainment system with Bluetooth technology, USB ports, and Blue Ray/DVD inputs
- Cable TV hook-up with antenna and signal booster
- High grade carpeting
- Theatre seating
- 32”, 40”, 55” HD LED TV (Depending on floorplan)
- Satellite prep with RG-6 cable
- Residential fabric-covered valance w/removable drapes
Travel Trailer Bath
- Stainless steel vanity sink
- Radius glass shower
- Reinforced shower support
- GFI receptacles in the bathroom
- Residential medicine cabinet with mirror
- Skylight over tub/shower
- Power roof vent fan
- Illuminated light switch
Travel Trailer Kitchen
- Crown molding cabinetry
- Solid surface countertops
- 6 gallon gas/electric DSI auto ignition water heater
- Large stainless steel sink
- 22” deep drawers
- Industrial pull-down sprayer faucet
- Lighted range hood with exhaust fan
- Skylight
- LED Ambient lighting under kitchen countertop
- 3 burner high output gas range
- Full extension ball bearing metal drawer guides
- Microwave with carousel
- 21” oven
- 8 cu ft, double door, gas/electric fridge
Travel Trailer Bedroom
- Under bed storage w/ gas struts
- Color matched bedspread
- LED reading lights
- Roof vent
- Full, residential 60” x 80” Dream Collection bed
- High grade carpet in master bedroom
- Ample closet storage
Travel Trailer Options
- Upgraded 15,000 BTU AC
- Free-standing residential dinette with four chairs (Except 332)
- 50 AMP electrical service w/detachable cord, and 2nd AC prep
- Dual pane windows
- 2nd A/C (13.5k)
Fifth Wheel Exterior
- Furrion solar prep quick connect
- Performance Insulation Package w/ Astrofoil layer in the subfloor, roof, slideout floors, front wall, R30 floor; R28 roof; R18 slideout floor; R20 front wall)
- 100” wide stance axles
- Electric awning with Auto-Dump, friction-hinge adjustment, LED light strip, manual override, and speakers
- Docking station - (water, cable, shower, black tank flush)
- Rear ladder
- Splash guard under slide
- Heated pass through compartment
- Best In Class, 2” Laminated aluminum framed sidewalls
- E-Z Lube axles
- Tinted safety glass windows
- Power landing gear
- 30” friction-hinge entry door
- Aluminum triple step entry
- Battery disconnect
- Tough guard painted skirt metal
- Blow molded seamless holding tanks
- 50 Amp detachable power cord 30’ (except 252)
- Outside TV hookup with 110 recep, and cable prep in pass thru
- Outside entertainment center models include: two burner cook-top, 40” LED TV, 1.7 cu. ft. 110v fridge & storage
- Remote control system (Slideouts, 4 Pt. Level up, Awnings)
- Keyed Alike lock system
- Furrion back up camera prep
- 100” wide body construction
- 60lb LP storage w/ auto change over regulator & 30 lb on board storage compartment
- Slam latch baggage doors
- 2-Tone painted MaxTurn radius fiberglass front cap
- G4 cable slide out systems with 4 points of seal
- Enclosed underbelly with direct vent heat
- 4 Point auto level up
- Rear bumper storage w/ end caps
- 20th Anniversary lit badging
- XL entry door grab handle
- 4” extra long rain spouts
- Black tank flush system
- Cable and satellite hook-up
- Aluminum wheels
- Spare tire
Fifth Wheel Interior
- 6’ 3” Slide room height
- 12 Volt, 55 amp converter
- 15k BTU ducted air conditioner with “Quick Cool”
- 50 AMP electrical service (Except 252)
- Water heater bypass for easy winterization
- XL picture window at the dinette
- LED overhead lighting in every room
- Industry best, 22” deep drawers with full extension ball bearing drawer guides
- Beauflor linoleum with 7 year warranty (2 year cold crack)
- Washer/Dryer prep (Except 252, 293, 334, 359)
- Multimedia charging station
- 35,000 BTU auto-ignition furnace
- 96” wide-body interior width, best in class!
- 5/8” water resistant Dynaspan flooring with 25 year full, and limited lifetime warranty
- Digital Thermostat
- Industry best, in-floor ducted heat
- Central Command Center for monitoring all tanks and battery, awning, slide-outs, lights, etc.
- Screwed cabinetry with lumber-core stiles
- Interior access, manual override for the slide rooms
- Wired & framed for 2nd A/C (Except 252)
Fifth Wheel Living Room
- 6ft.by 3in. Slide room height
- Max air fan
- Cable TV hook-up with antenna and signal booster
- Residential fabric-covered valances w/removable drapes
- 40” HD LED TV & 55” HD LED TV
- High grade carpeting
- Fireplace (except 252)
- Satellite prep with RG-6 cable
- Tri-fold sleeper sofa w/storage
- Sound bar entertainment system with Bluetooth technology, USB ports, and DVD inputs
Fifth Wheel Bath
- 30” x 42” Residential shower w/seat (Except 252, 293, 334, 359)
- Stainless steel vanity sink
- Residential medicine cabinet with mirror
- Reinforced tub support
- GFI receptacles in the bathroom
- Radius glass shower (252, 293, 334, 359 Only)
- Floor to ceiling linen closet (Except 252, 293, 334)
- Porcelain foot flush toilet
- Skylight over tub/shower
- Power roof vent fan
- Illuminated light switch in Bathroom
Fifth Wheel Kitchen
- All hardwood doors and drawer fronts
- Crown molding on cabinetry
- 8 Cu. Ft. double-door refer (Except 298, 326, 353)
- 3 burner high output gas range
- 22” deep drawers
- Industrial pull-down sprayer faucet
- Lighted range hood with exhaust fan
- Microwave with carousel
- 18 cu ft Samsung stainless steel, French-door, w/ ice maker, 110 fridge w/ 1000 watt independent inverter & battery disconnect (Standard in 298, 353, and 326)
- Skylight
- LED Ambient lighting under kitchen countertop
- 6 gallon gas/electric DSI auto ignition water heater
- Large stainless steel sink
- Full extension ball bearing metal drawer guides
- Waste basket storage
- 21” oven
- Overhead cabinets above the sink
Fifth Wheel Bedroom
- Full, residential 60” x 80” Dream Collection bed
- Cable TV hook-up with 110 outlet
- Color matched bedspread
- LED reading lights
- Flush floor bathroom/bedroom suites (no bedside step-up)
- High grade carpet in master bedroom
- Under bed storage w/ gas struts
- Washer/dryer prep (269, 297, 298, 353, 357)
Fifth Wheel Options
- Free-standing residential dinette with four chairs (Std. on 334)
- Recliner(s) IPO swivel rocking chair(s)
- Dual pane windows
- 2ND A/C (13.5K)
Safety
- Dual hitch safety chains
- Fire extinguisher
- Smoke detector
- Carbon monoxide detector
- Egress windows
- Safety glass windows
- LP gas leak detector
- Break away safety brake
- 4 wheel electric brakes
Luxury Package
- Solid surface countertops
- Back up camera prep
- Industrial sink & faucet
- Led ambient lighting
- 21” full feature oven w/upgraded cook top
- Stainless steel lav sink
Camping Made Easy Package
- 30” friction hinge entry door
- E-Z Lube axles
- XL entry door grab handle
- Tough Guard painted skirt metal
- 4” extra long rain spouts
- Black tank flush system
- Outside TV hookup with 110 recep, and cable prep in pass thru
- Aluminum steps
- Interior access, manual override for the slide rooms
- Illuminated light switch
- 22” deep drawers
- Under bed storage w/ gas struts
- Multimedia charging station
- Dual battery tray w/battery disconnect
- Solar prep
- LED interior lighting (TT)
- Max Turn technology (FW)
See us for a complete list of features and available options!
All standard features and specifications are subject to change.
Save your favorite RVs as you browse. Begin with this one!
Loading
*All calculated monthly payments are an estimate for qualified buyers only and do not constitute a commitment that financing or a specific interest rate or term is available. Financing terms may not be available in all Campers Inn locations. Campers Inn RV Sales is not responsible for any misprints, typos, or errors found in our website pages. Any price listed excludes sales tax, registration tags, and delivery fees. Manufacturer pictures, specifications, and features may be used in place of actual inventory in stock on our lot. Please contact us for availability as our inventory changes rapidly.
Manufacturer and/or stock photographs may be used and may not be representative of the particular unit being viewed. Where an image has a stock image indicator, please confirm specific unit details with your dealer representative.
Manufacturer and/or stock photographs may be used and may not be representative of the particular unit being viewed. Where an image has a stock image indicator, please confirm specific unit details with your dealer representative.









