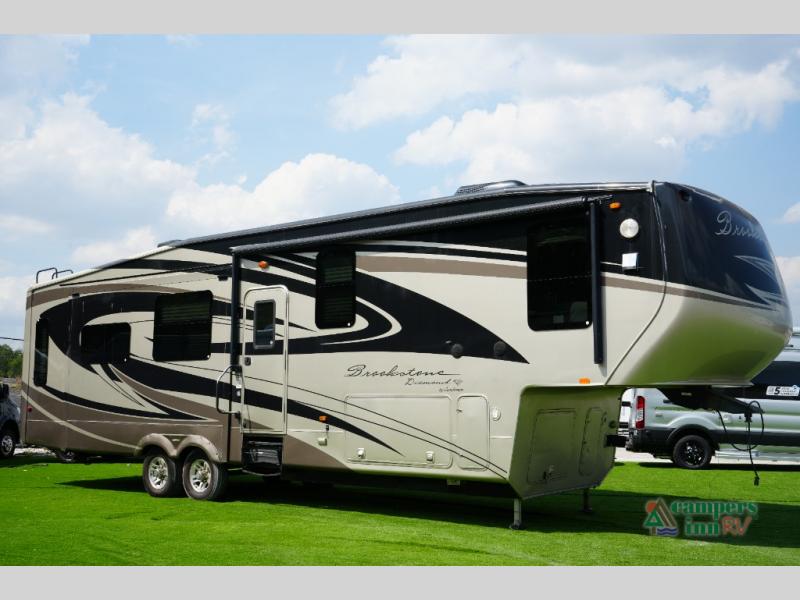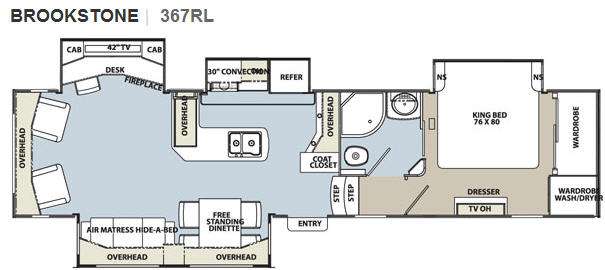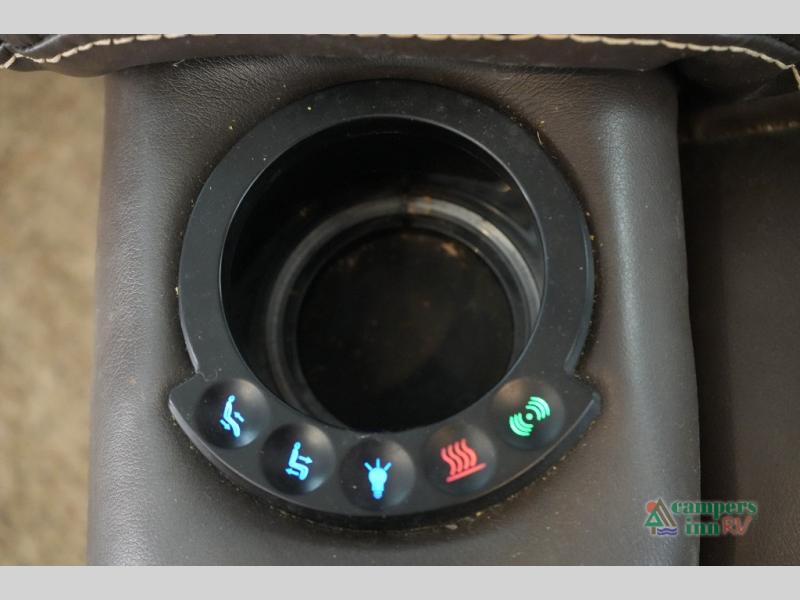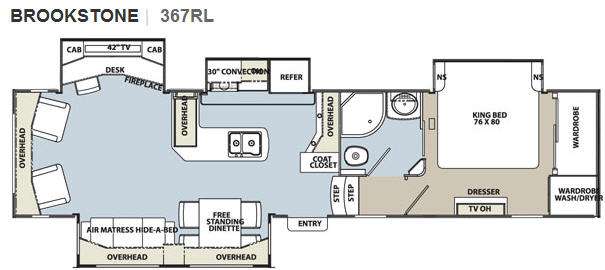-

-
 Floorplan - 2013 Coachmen RV Brookstone 367RL
Floorplan - 2013 Coachmen RV Brookstone 367RL
-

-

-

-

-

-

-

-

-

-

-

-

-

-

-

-

-

-

-

-

-

-

-

-

-

-

-

-

-

-

-

-

-

-

-

-

-

-

-

-

-

-

-

-

-

-

-

-

-

-

-

-

-

-

-

-

-

-

-

-

-

-

-

-

-

-

-

-

-

-

-

-

-

-

-

-

-

-

-

-

-

-

-

-

-

-

-

-

-

-

-

-

 +94
+94- List: $49,995
- Make a Reservation
- Click For Quote!
- Pre-Qualify - No SSNValue My Trade
-
Sleeps 4
-
4 Slides
-
Rear Living AreaFront Bedroom
-
38ft Long
-
12,150 lbs
367RL Floorplan
Specifications
| Sleeps | 4 | Slides | 4 |
| Length | 38 ft 6 in | Ext Width | 8 ft |
| Hitch Weight | 2560 lbs | GVWR | 15500 lbs |
| Dry Weight | 12150 lbs | Fresh Water Capacity | 77 gals |
| Grey Water Capacity | 90 gals | Black Water Capacity | 45 gals |
| Furnace BTU | 40000 btu | VIN | 5ZT3BK2BXDA308227 |
Description
Quad Slide Brookstone FW w/Rear Living Area Including 2 Rocker Recliners, Desk w/42" HD LCD TV Above Slide, L-Shaped Counter w/Dbl. Sink & Overhead Storage, Slideout 3 Burner Range/Refrigerator, Coat Closet, Base Cabinet w/Overhead, Step Up To Side Aisle Bath w/Corner Shower, Toilet & Sink, King Bed Slide w/Nightstands, Ward. w/Sliding Doors, Dresser, Wash/Dryer Prep and Much More! Avail. Options May Include: Fireplace.
Features
- Color Infused High Gloss Fiberglass
- Frameless Dark Tinted Windows
- Hydraulic Slide Outs
- Equa Flex Rubber Suspension
- TurnTec Engineered Front Cap
- Corian Counter Tops with Water Fall Edge
- Halogen Lights Throughout
- Pennant Lights with Wood Light Box
- Hidden Cabinet Door Hinges
- Hardwood Slide Out Fascia
- Stainless Steel 30” Residential Microwave
- Stainless Steel Range with Sealed Burner
- 22” Stainless Steel Oven
- 40” Living Room TV
- 50” Living Room TV (385 only)
- Cedar Lined Front Wardrobe with Hamper
- Built in Trash Can (NA 359)
- High Rise Steel Galley Faucet with Pull Out Sprayer
- Washer Dryer Ready
- Rear Fiberglass Cap (361, 366, 367, 385)
- Drop Frame Storage with 165 cu. ft. of Storage (361, 366, 367, 385)
- Independent Jacks with Dual Motors
- Freestanding Dinette with 2 Residential Size Dinette Chairs & 2 Folding Chairs
- Booth Dinette
- Electric Fireplace
- Central VAC
- King Bed (NA 340)
- 32” Bedroom TV
- Leather Recliners
- Leather Sofa
- Jack Knife Sofa IPO Bottom Bunk
- Rolling Gallery Island (310, 326)
- Super Dinette Sofa (340)
- 12 cu. ft. Refrigerator with Wood Inserts
- 12 cu. ft. SS Refrigerator with Ice Maker
- Stackable Washer and Dryer
- Trail Air Hitch
- Dual Pane Tinted Frameless Windows
- Hitch Cover (NA with Trail Air Hitch)
- Second Electric Awning (340 Only)
- Slide Awning Package (Triple Slides)
- Slide Awning Package (Quad Slides)
- Slide Awning Package (Quint Slides)
- Full Body Paint (Diamond Edition Paint)
- Level Up Six Point Auto-Level system
- Second 13.5k BTU A/C in Bedroom
- Low Profile, Ducted Dual Zone Second 13.5k A/C
- Power Vent Fan in Bedroom
- Power Vent Fan in Bunkroom
- Power Vent Fan in Bathroom
- Power Vent Fan in Kitchen
- Generator Ready (Onan 5.5 KW Specifications)
- Arctic Eskimo Package
- 12v Holding Tank Heat Pads
- Exclusive Diamond Edition Full Body Paint Job
- Flush Mount Framless Solar Reflective Windows
- Level Up Auto Level System
- 12 cu. ft. Refrigerator w/Ice Maker
- 40 lb. LP Bottles
- Color Infused High Gloss Fiberglass
- Frameless Dark Tinted Windows
- Hydraulic Side Outs
- Equa Flex Rubber Suspension
- Corian Counter Tops with Water
- Fall Edge
- Halogen Lights Throughout
- Pennant Lights with Wood Light Box
- Hardwood Maple Cabinet Doors w/Glazed Finish
- Hidden Cabinet Door Hinges
- Hardwood Slideout Fascia
- Stainless Steel 1.2 cu. ft. Residential Microwave
- Stainless Steel Range with Sealed Burner
- 22" Oven
- 40" Living Room TV
- Cedar Lined Front Wardrobe w/Hamper
- Built In Trash Can
- High Rise Steel Galley Faucet with Pull-Out Sprayer
- Washer Dryer Ready
- Lodge Edition Option
Save your favorite RVs as you browse. Begin with this one!
Loading
*All calculated monthly payments are an estimate for qualified buyers only and do not constitute a commitment that financing or a specific interest rate or term is available. Financing terms may not be available in all Campers Inn locations. Campers Inn RV Sales is not responsible for any misprints, typos, or errors found in our website pages. Any price listed excludes sales tax, registration tags, and delivery fees. Manufacturer pictures, specifications, and features may be used in place of actual inventory in stock on our lot. Please contact us for availability as our inventory changes rapidly.
Manufacturer and/or stock photographs may be used and may not be representative of the particular unit being viewed. Where an image has a stock image indicator, please confirm specific unit details with your dealer representative.
Manufacturer and/or stock photographs may be used and may not be representative of the particular unit being viewed. Where an image has a stock image indicator, please confirm specific unit details with your dealer representative.






