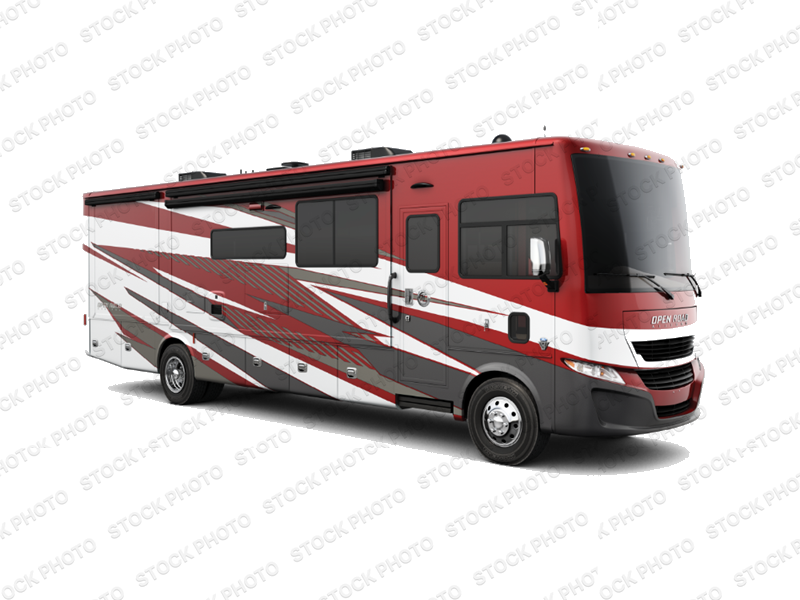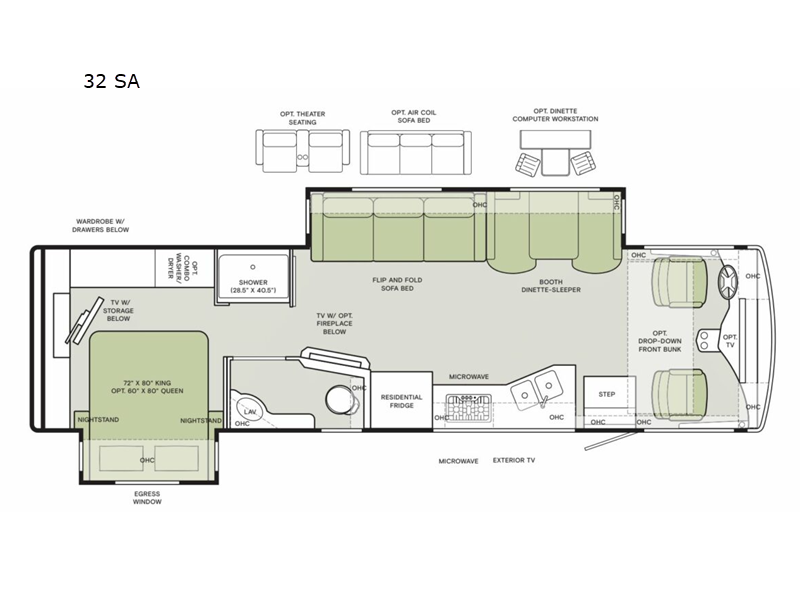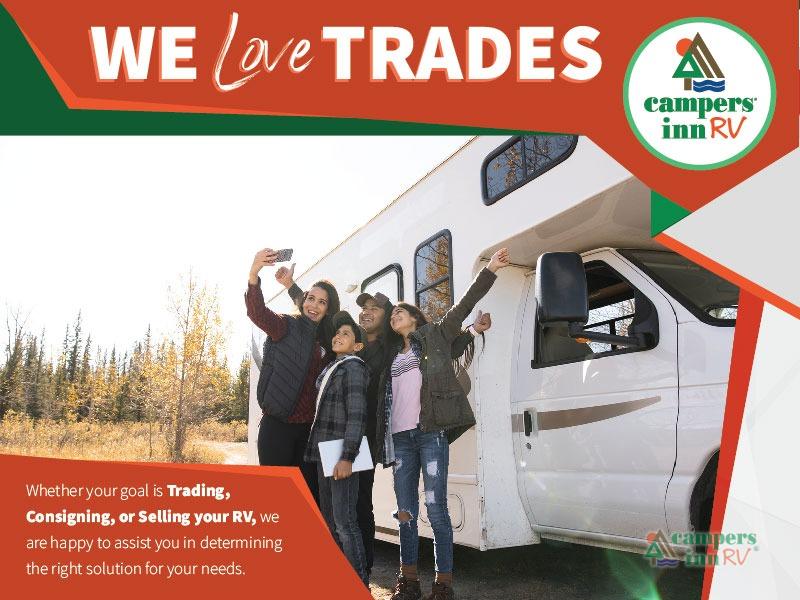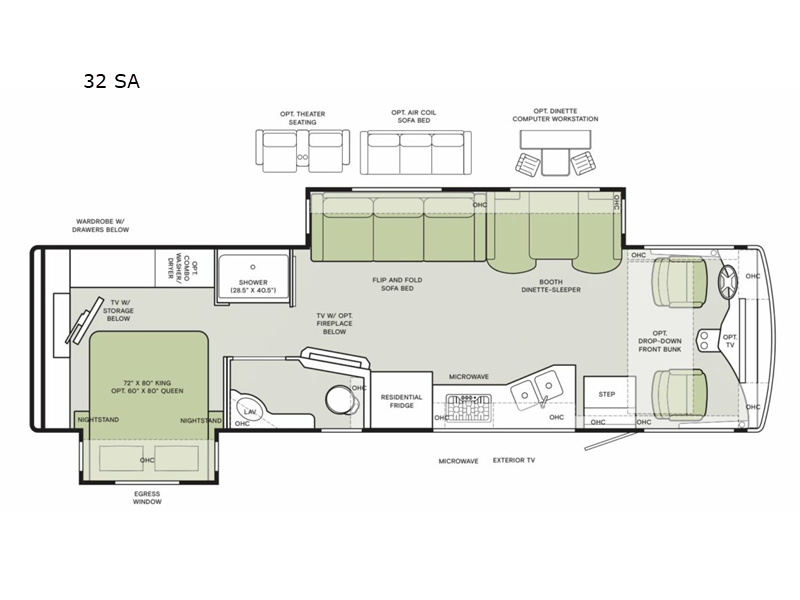New 2025 Tiffin Motorhomes Open Road Allegro 32 SA



 +12
+12

- Make a Reservation
- Click For Quote!
- Pre-Qualify - No SSNValue My Trade
-
Sleeps 5
-
2 Slides
-
Bunk Over CabOutdoor Entertainment
-
34ft Long
-
Moondance, Iron Mountain
32 SA Floorplan
Specifications
| Sleeps | 5 | Slides | 2 |
| Length | 34 ft 3 in | Ext Width | 8 ft 5 in |
| Ext Height | 12 ft 10 in | Int Height | 7 ft |
| Interior Color | Moondance, Iron Mountain | Exterior Color | Gen 10 and Gen 11 Paint Schemes; Barcelona, Nasa, White Mahogany, Frosted Granite |
| Hitch Weight | 5000 lbs | GVWR | 24000 lbs |
| Fresh Water Capacity | 70 gals | Grey Water Capacity | 66 gals |
| Black Water Capacity | 50 gals | Tire Size | 235/80R22.5 |
| Furnace BTU | 35000 btu | Generator | 5.5 kW Onan Quiet Gas |
| Fuel Type | Gasoline | Engine | 7.3L V8 |
| Chassis | Ford F-53 Super Duty | Horsepower | 350 hp |
| Fuel Capacity | 80 gals | Wheelbase | 228 in |
| Available Beds | King | Torque | 468 ft-lb |
| Refrigerator Type | Stainless Steel Residential with Top Freezer | Refrigerator Size | 20 cu ft |
| Convection Cooking | Yes | Cooktop Burners | 3 |
| Shower Size | 28.5" x 40.5" | Number of Awnings | 1 |
| Axle Weight Front | 9000 lbs | Axle Weight Rear | 15500 lbs |
| LP Tank Capacity | 24 gals | Water Heater Type | Truma AquaGo Comfort Instant |
| AC BTU | 27000 btu | Basement Storage | 140 cu. ft. |
| TV Info | LR TV, BR TV, Ext. TV | Awning Info | Girard Side-Mounted Power w/Integrated LED Lighting |
| Washer/Dryer Available | Yes | Gross Combined Weight | 30000 lbs |
| Shower Type | Standard | Electrical Service | 50 amp |
Description
STOCK IMAGES SHOWN! Contact us to confirm options and availability!
Tiffin Open Road Allegro Class A gas motorhome 32 SA highlights:
- Rear Private Bedroom
- Flip and Fold Sofa Bed
- Convection Microwave with Air Fryer
- Exterior TV
- Double Slides
You will feel right at home in this motorhome! It features a rear private bedroom with a king bed slide that has an egress window behind it, a wardrobe with drawers, and an optional combo washer/dryer. Just outside the bedroom is the split-style bath where one person can freshen up in the shower while another uses the private toilet and sink. After you have prepared a delicious meal with the three burner liquid propane cooktop, you can enjoy it at the booth dinette-sleeper. The dinette can become your guests' sleeping space at night, along with the flip and fold sofa bed or the optional drop-down front bunk! You can also choose the optional theater seating if you don't need the additional sleeping space. This model also includes a living area TV with an optional fireplace below, a 20 cu. ft. stainless steel residential refrigerator with a top freezer, and many more interior comforts!
Every one of these Tiffin Motorhomes Open Road Allegro Class A gas motorhomes are ready to go when ever you are! A Ford 7.3L V8 engine powers these units and a durable, yet lightweight, tubular aluminum wall skeleton holds them together. They are beautifully designed with handcrafted cabinetry, Ultrafabrics, and a panoramic kitchen galley window for breathtaking views. A couple electronic features you will appreciate include an exterior TV with a soundbar and a Spyder multiplex system, plus there are two 13.5k BUT AC units to keep you cool on those hot summer days. The color back-up camera and side-view cameras will make parking easier than ever, and you'll appreciate hydraulic leveling jacks with a control panel for hassle-free set up. New features include an exterior ladder now standard, new Generation 11 paint schemes, optional Starlink prep, and more!
Features
Chassis and Drivetrain
- Ford® F-53 Super Duty® Class A Motorhome Chassis
- Ford® V8 7.3L 350 HP Gas Engine with 468 lb-ft Torque
- Two-wheel Drive
- 210-Amp Alternator
- TorqShift® 6-speed Automatic Overdrive with Tow/Haul Mode
- Aluminum Wheels
- Front and Rear 255/80R 22.5 Tires
- (1) 12-Volt Flooded LeadAcid Chassis Batteries
- Hydraulic Leveling Jacks with Control Panel
- Rear Sway Bar
- Custom Tuned Sachs® Shock Absorbers
- Front Radiator
- Front and Rear Disc Brakes
- Manual Parking Brake
- Rear Fuel Fill
- Automatic Traction Control
- Cruise Control
Suspension
- Front and Rear Tapered Multi-leaf Suspension
Construction
- Seamless One-piece Gel-coat Fiberglass Molded Roof Cap
- 5 1/4" Formed Roof Insulation
- Tubular Aluminum Roof Skeleton Frames
- Extraordinaire™ Ducted Air Cooling System
- One-piece Molded Gel-coat Fiberglass Front and Rear Caps
- Crane® Composites Noble® Select All-Composite Exterior Sidewalls
- Tubular Aluminum Wall Skeleton Frames
- High-performance Thermal Insulation in Sidewalls
- Steel Floor Skeleton
- Engineered Wood Sub-flooring
- 1 1/2" Thick Thermal Insulation in Floor
- Steel Basement Construction
- Rust Protective Undercoating
- Hydraulic Slide-out Mechanisms
Electrical
- Liquid Propane (LP) Coach
- Spyder Controls Multiplex System
- Firefly Integrations Mira Module
- Centralized 7.5” Spyder System Main Monitor
- Interior Entryway Spyder System Color Touchscreen
- Conveniently Located Spyder Switch Panels Throughout Coach
- 2,000-Watt Pure Sine Wave Inverter Charger with Auto-Gen Start and Interior Remote Control
- (4) 6-Volt, 230-Amp Hours Flooded Lead-Acid House Batteries
- 50-Amp Shore Power
- Auxiliary Solar Port
- HD Over-the-air Antenna
- Park Cable and Ground Satellite Hook-up
- Prep for In-motion Satellite
- Blu-ray™ Player
- Satellite Receiver
- Prep for Wi-Fi Booster
- 12-Volt Breaker Panel
- 12-Volt Disconnect Switch
- Rotary Disconnect Switches for House Batteries, Chassis Batteries, and Inverter
- Ground Fault Circuit Interrupter (GFCI) Outlets at Galley, Lavatories, and Sewer Bay
- 110-Volt Exterior Receptacle
- Surge Guard® Transfer Switch
- USB Receptacles Throughout Coach
Generators and Power System
- 5.5-Kilowatt Onan® Quiet Gas Generator (Standard; 32 FA, 32 SA, 34 PA) (N/A 36 LA, 36 UA)
- 7.0-Kilowatt Onan® Quiet Gas Generator (Standard; 36 LA, 36 UA) (Optional; 32 FA, 32 SA, 34 PA)
- Battery Slide-out Tray (Standard; 32 FA, 32 SA, 34 PA, 36 UA) (N/A; 36 LA)
Air Conditioning
- (2) 13,500-BTU Air Conditioners
- (1) 13,500-BTU Air Conditioner and (1) 15,000-BTU Air Conditioner with Heat Pump (DEP Option; 32 FA, 32 SA, 34 PA) (Optional; 36 LA, 36 UA)
Space Heating
- (1) 35,000-BTU and (1) 30,000-BTU Ducted Furnaces (Standard; 32 FA Only)
- (1) 35,000-BTU Ducted Furnace (Standard; 32 SA Only)
- (1) 35,000-BTU and (1) 20,000-BTU Ducted Furnaces (Standard; 32 PA Only)
- (1) 30,000-BTU and (1) 20,000-BTU Ducted Furnaces (Standard; 36 LA, 36 UA Only)
Solar Panel
- Prep for Solar Panels
- (1) 200-Watt Solar Panel with (1) 30-Amp Controller
- (2) 200-Watt Solar Panels with (1) 30-Amp Controller
Electrical Add On Options
- In-motion Satellite Dish
- Prewiring for Winegard® Trav’ler™ Satellite
- Wi-Fi Booster
- Starlink Prep in Sewer Compartment
Plumbing
- Truma AquaGo™ Comfort Instant Water Heater
- Water Heater Bypass System
- Aqua View Showermiser™
- Water Filter
- Water Pump Switch Access from Spyder System and Sewer Bay Board
- Low-point Water Drain Lines
- Black Holding Tank Flush System
- Gravity Water Fill
- Heated Fresh and Holding Tank Compartment via Heat Duct
- Tank Level Monitor System
- Centralized Exterior Sewer Bay with Gravity Black and Grey Evacuation Ports
- Exterior Rinse Hose with Shower Head
- Sewer Bay Hand Sanitizer and Paper Towel Holders
Exterior
- Full-body Paint with (3) Layers of Clear Coat
- Single-colored Slide-out Endwalls
- High Performance Protective Film on Front Cap and Select Areas
- (1) Girard® Side-mounted Powered Patio Awning with Integrated LED Lighting
- Girard® Slide-out Toppers
- Side-swinging Exterior Storage Doors with Gas Shocks
- Lockable Handles on Compartment Doors
- Motion-sensor Lights in Cargo Bay
- 120-Volt and 12-Volt Outlets Inside Cargo Bays
- GatorHyde-lined Cargo Walls and Floor
- Frameless, Single-Pane Windows
- Exterior Patio Light
- Daytime Running Lights
- Chrome Power Heated Side-View Mirrors with Integrated Cameras
- Exterior TV with Soundbar
- Fast Charge USB ports within Exterior TV Compartment
- Lightweight Entry Door with Integrated Screen
- Entry Door Grab Handle
- Deadbolt Front Entrance Lock
- Automatic Double Entry Step
- Mud Flaps
- Lippert On-The-Go Telescoping Ladder
Paint Schemes
- Generation 10 Paint Scheme (Optional)
- Generation 11 Paint Scheme (Optional)
Exterior Paint Color Options
- Crimson Mist Full Body Paint
- Nasa Full Body Paint
- White Mahogany Full Body Paint
- Frosted Granite Full Body Paint
Interior
- Handcrafted Overhead Cabinetry
- Storage Compartment with Entry Steps (N/A 36 LA)
- Recessed Step Well Lighting (N/A 32 FA)
- Carpeted Step Well with Composite Steps
- Living Area TV
- Solid Surface Galley Countertop
- Handcrafted Slide-out Fascia
- Soft Touch Vinyl Ceiling
- Dimmable LED Lighting
- Carbon Monoxide Detector
- LPG Leak Detector
- Smoke Detector
- Fire Extinguisher
- Solar and Privacy Shades
- Soft-closing Drawers
- Powered Roof Vents
- Interior Grab Handle at Entry Door
- Egress Windows Throughout Coach
Interior Decor Packages
- Moondance (Optional)
- Iron Mountain (Optional)
Upholstery
- Snowhill Sand Furniture Coverings and Montage Alpaca Driver and Passenger Seats (DEP)
- Snowhill Dove Furniture Coverings and Montage Landscape Driver and Passenger Seats (DEP)
Cabinetry Color
- Sandstone (Optional)
- White Linen (Optional)
Flooring
- Monteano Luxury Vinyl (Optional)
- Sea Grass Luxury Vinyl (Optional)
Interior Add On Options
- Standalone Living Area Fireplace (Optional; N/A 32 FA)
- Central Vacuum System
Washer & Dryer
- Prep for Washer and Dryer (Standard) (N/A 32 FA)
- Combo Washer-Dryer (Optional 32 SA Only)
- Stacked Washer and Dryer (Optional; 34 PA, 36 LA, 36 UA Only)
Driver's Compartment
- Montage Power Driver and Passenger Seats
- Dual Driver And Passenger Seat Armrests
- Swivel Bases for Driver and Passenger Seats
- Adjustable Seatbelt Brackets
- Tilt and Telescoping Steering Wheel with Integrated Controls
- Ergonomic Dash with Graphite Accents
- Mounted Dash Fans
- Cupholders on Driver and Passenger Side
- Backlit Instrument Cluster
- Center Storage Compartments
- Generator Start & Stop Rocker Switch
- USB Dash Receptacles
- 12-Volt Dash Receptacle
- Backlit Dash Rocker Switches
- Retractable Lap Desk
- Passenger Console Controls for Map Light and Fan
- Driver and Passenger Map Lights
- One-piece Panoramic Windshield
- Single-motor Intermittent Windshield Wipers
- Automatic LED Headlights
- Side-view Cameras
- Color Back-up Camera
- 7" High Definition LED Multichannel Monitor for Side-view and Back-up Cameras
- Stereo with AM & FM Radio, CD Player, and Satellite Radio
- Ceiling Mounted Speakers
- Overhead Cabinetry with Honeycomb-patterned Glass
- Auxiliary Start Switch
- Concealed Electric Horn
- Manual, Horizontal Opening Driver and Passenger Side Windows
- Powered Solar and Privacy Windshield Shade
Driver's Compartment Add On Options
- Passenger Seat Footrest
- In-dash Navigation System
- Front Overhead TV
- Electric Front Overhead Drop-Down Bunk
Dinette and Living Area
Driver's Side Dinette
- 72" Booth Dinette-Sleeper (Standard; 32 FA, 32 SA, 36 UA Only)
- 72" Dinette with Chairs (Optional; 32 FA, 32 SA, 36 UA Only)
- 72" Dinette Bar (Optional; 32 FA Only)
- 72" Booth Dinette-Sleeper and Recliner (Standard; 36 LA Only)
- 72" Dinette with Chairs and Recliner (Optional; 36 LA Only)
- 96" U-Shaped Dinette-Sleeper (Optional; 36 LA Only)
Driver's Side Furniture
- 89" Flip and Fold Sofa Bed (Standard; 32 SA, 36 LA Only)
- 89" Air Coil Sofa Bed (Optional; 32 SA, 36 LA Only)
- 95" Flip and Fold Sofa Bed (Standard; 34 PA Only)
- 95" Air Coil Sofa Bed (Optional; 34 PA Only)
- 95" Super Sofa (Optional; 34 PA Only)
- 66" Flip and Fold Sofa Bed (Standard; 36 UA Only)
- 66" Air Coil Sofa Bed (Optional; 36 UA Only)
- 66" Theatre Seating (Optional; 36 UA Only)
- 89" Theatre Seating (Optional; 32 SA Only)
- 95" Theatre Seating (Optional; 34 PA Only)
- Driver Side Bunk Beds (28" x 70") (Standard; 32 FA, 36 UA Only)
Passenger Side Dinette
- 72" Dinette Bar with Lift TV (Standard; 34 PA Only)
- 72" Dinette with Chairs (Optional; 34 PA Only)
- 72" Booth Dinette-Sleeper (Optional; 34 PA)
Passenger Side Furniture
- 66" Flip and Fold Sofa Bed (Standard; 32 FA Only)
- 66" Theatre Seating (Optional; 32 FA Only)
Kitchen
- 1.7-Cubic Foot Smart Convection Microwave with Air Fry
- Double Bowl Kitchen Sink with Single Lever Faucet and Pull-down Sprayer
- Galley Overhead Cabinets
- Panoramic Galley Window
- Task Lighting
- Full Tile Backsplash
- Solid Surface Galley Countertop, Sink, and Cooktop Cover
Refrigerator Options
- 20-Cubic Foot Stainless Steel Residential Refrigerator with Top Freezer (Standard) (N/A 34 PA)
- 23-Cubic Foot Stainless Steel Residential Refrigerator with French Doors and Bottom Freezer (Standard 34 PA Only)
Cooking Appliances
- Three-Burner Liquid Propane Cooktop (Standard)
- Oven Range with Liquid Propane Cooktop (Optional)
Bedroom
- Overhead Cabinets
- Under Bed Storage
- Bedside Windows
- Bed Comforter with Throw Pillows
- Handcrafted Privacy Door
- LED Reading Lights
- Nightstand with Solid Surface Tops
- Mounted Bedroom TV
- Centralized Entertainment Center
- Wardrobe with Drawers Underneath
- Laundry Hamper
Mattress Options
- Memory Foam King Mattress (72" x 80") (Standard; 32 FA, 32 SA, 36 UA) (Optional; 34 PA) (N/A 36 LA)
- Memory Foam Queen Mattress (60" x 80") (Standard; 34 PA, 36 LA) (Optional; 32 FA, 32 SA, 36 UA)
Bed Slide Options
- Mounted Headboard (N/A 32 SA)
- Window at Head of Bed (32 SA Only)
Bedroom Add On Options
- Ceiling Fan
Bathroom
- (1) Porcelain Master Bathroom Sink
- Solid Surface Lavatory Top
- Handheld Shower Head with Slide Bar
- Shower Skylight
- Shower LED Light with Sliding Cover
- Towel and Toilet Paper Holders
- Mirrored Medicine Cabinet
- Roof Vent Fan
- Base Cabinet
Number of Bathrooms
- (1) Bathroom (Standard; 32 FA, 32 SA, 34 PA) (N/A 36 LA. 36 UA)
- (1) Bathroom and (1) Half-Bath (Standard; 36 LA, 36 UA)
Shower
- One-Piece Molded Fiberglass Shower (34.5" x 34.5") (Standard 32 FA Only)
- One-Piece Molded Fiberglass Shower (28.5" x 40.5") (Standard) (N/A 32 FA)
Toilet
- (1) Gravity Flush Toilet (Standard) (N/A 36 LA, 36 UA)
- (1) Gravity Flush Toilet and (1) Macerator Toilet (Standard; 35 LA, 36 UA)
Save your favorite RVs as you browse. Begin with this one!
Loading
*All calculated monthly payments are an estimate for qualified buyers only and do not constitute a commitment that financing or a specific interest rate or term is available. Financing terms may not be available in all Campers Inn locations. Campers Inn RV Sales is not responsible for any misprints, typos, or errors found in our website pages. Any price listed excludes sales tax, registration tags, and delivery fees. Manufacturer pictures, specifications, and features may be used in place of actual inventory in stock on our lot. Please contact us for availability as our inventory changes rapidly.
Manufacturer and/or stock photographs may be used and may not be representative of the particular unit being viewed. Where an image has a stock image indicator, please confirm specific unit details with your dealer representative.
Manufacturer and/or stock photographs may be used and may not be representative of the particular unit being viewed. Where an image has a stock image indicator, please confirm specific unit details with your dealer representative.








