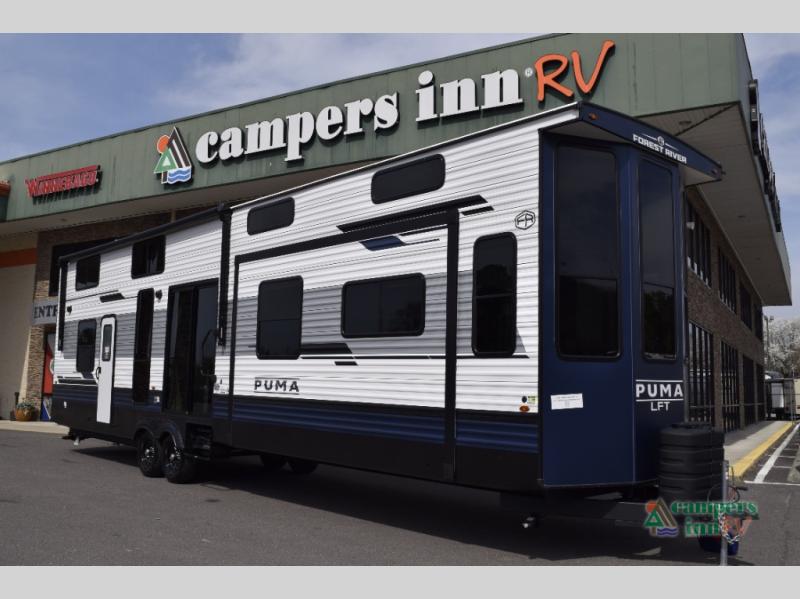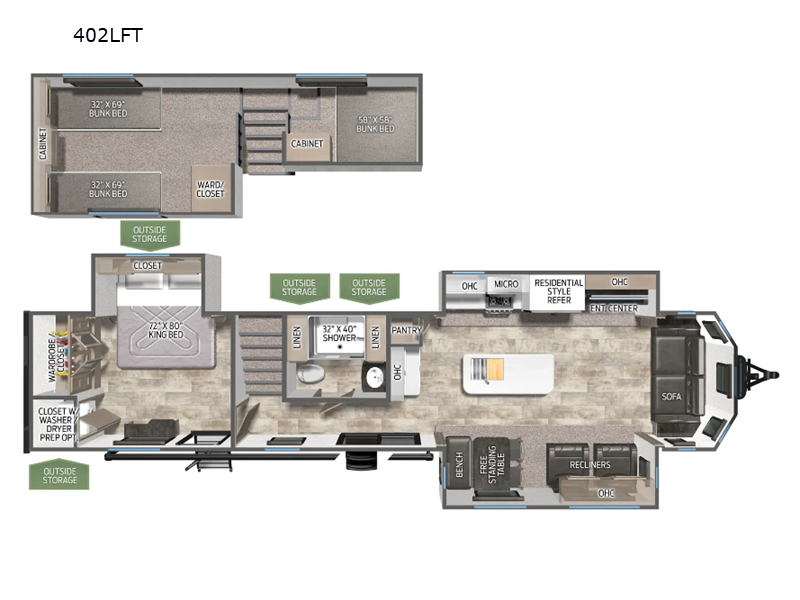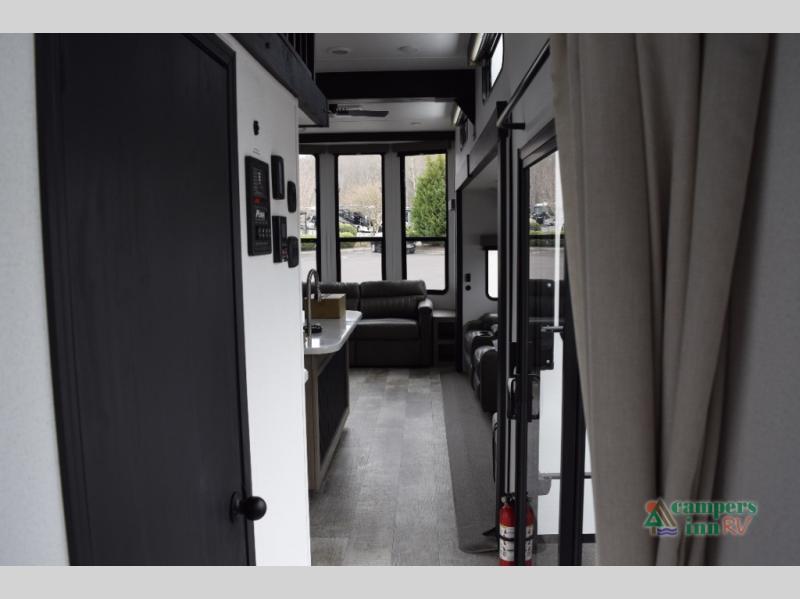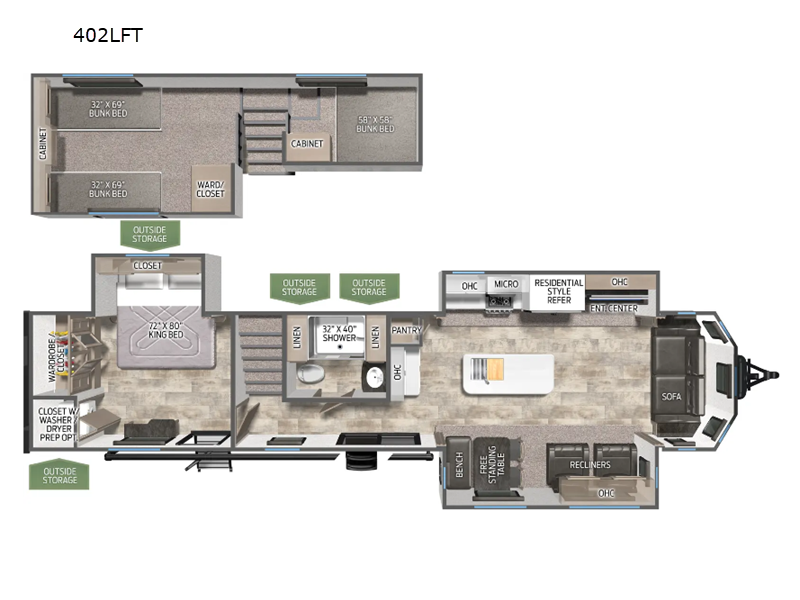 +86
+86- SALE PRICE: $54,987
- MSRP: $75,861 28% OFF
- You Save: $20,874
- Make a Reservation
- Click For Quote!
- Pre-Qualify - No SSNValue My Trade
-
Sleeps 8
-
3 Slides
-
Front LivingKitchen Island
-
43ft Long
-
11,849 lbs
-
STONE
402LFT Floorplan
Specifications
| Sleeps | 8 | Slides | 3 |
| Length | 42 ft 10 in | Ext Width | 8 ft |
| Ext Height | 13 ft 4 in | Interior Color | STONE |
| Hitch Weight | 1695 lbs | GVWR | 13900 lbs |
| Dry Weight | 11849 lbs | Cargo Capacity | 2051 lbs |
| Fresh Water Capacity | 43 gals | Grey Water Capacity | 35 gals |
| Black Water Capacity | 35 gals | Available Beds | King |
| Refrigerator Type | Residential | Cooktop Burners | 4 |
| Shower Size | 34" x 40" | Number of Awnings | 1 |
| LP Tank Capacity | 30 lbs | Water Heater Type | Tankless |
| TV Info | LR 50" TV | Awning Info | 21' |
| Number of LP Tanks | 2 | Shower Type | Standard |
| Electrical Service | 50 amp | VIN | 4X4TPUS25SP104924 |
Description
2025 Palomino Puma Destination 402LFT: Your Ultimate Adventure Awaits!
Ready to embark on unforgettable journeys? The Palomino Puma Destination 402LFT is your ticket to luxury, comfort, and endless adventure. Whether you're a seasoned traveler or a weekend explorer, this trailer is designed to elevate your RV experience with fun, excitement, and all the comforts of home. Let's dive into what makes this trailer the perfect companion for your next getaway!
Key Features:
1. Spacious, Expansive Floorplan:
Step into a world of freedom with the 402LFT's wide, open layout that maximizes space and comfort! With multiple slide-outs and a seamless flow between rooms, there’s plenty of room to stretch out and relax. This is the ultimate space for family gatherings, entertaining guests, or just kicking back after a day of adventure. Whether you’re staying a few days or embracing full-time RV living, this floorplan ensures you have room to enjoy every moment.
2. A Luxurious, Cozy Living Room:
Picture this: a bright, airy living area with large windows that flood the space with natural light. The front living area is perfect for lounging with loved ones or watching your favorite movie after a thrilling day. Sink into dual recliners, unwind on the sofa, or gather around the free-standing dining table with bench seating for a meal. And with a built-in electric fireplace, you'll enjoy the perfect ambiance no matter the season!
3. Chef-Inspired Kitchen:
Get ready to cook up a storm in the fully equipped kitchen that feels like it’s straight out of a high-end home! With a residential-style refrigerator, kitchen island, four-burner stove, and microwave, you’ll have everything you need to prepare your favorite dishes – or try something new! Whether you're making a quick snack or a gourmet meal, the expansive counter space and deep, residential sink make it all easy and fun.
4. Private Master Suite:
After a day full of exploring, retreat to your private master suite—a true oasis with a king-size bed and plush mattress to ensure the best night’s sleep! The room is designed with ample storage for all your gear, and you’ll have easy access to your bathroom for ultimate convenience. Don’t forget to take advantage of the washer and dryer prep for extended stays.
5. Spacious, Spa-Like Bathroom:
Who says you can’t enjoy luxury while on the road? The 402LFT features a large, walk-in shower, sleek modern fixtures, and plenty of storage space to keep your essentials organized. Whether you’re freshening up after a hike or winding down after a busy day, the bathroom offers a relaxing and rejuvenating experience, just like a spa.
6. Expansive Dining Area:
Gather around the beautiful dining table that comfortably seats four! Perfect for sharing meals with family, hosting friends, or just enjoying a cup of coffee, this space brings everyone together. Plus, the added storage underneath ensures your dining area stays neat and tidy, no matter how much you’re carrying along.
7. Outdoor Living, Adventure-Ready:
Take your adventures to the great outdoors with the 402LFT’s power awning that provides the perfect shade for lounging or dining outside. Outdoor speakers and an exterior entertainment area make this trailer a great choice for outdoor gatherings or watching a movie under the stars. Need more entertainment? The trailer is TV prep-ready so you can catch your favorite shows while soaking up the beauty of the outdoors.
8. Durability That Lasts:
Built for the long haul, the 2025 Palomino Puma Destination 402LFT uses high-quality materials and features a reinforced steel frame, making it perfect for seasonal camping or full-time RV living. With upgraded insulation and durable construction, it’s ready to take on any adventure, no matter the weather.
9. Residential Comforts On the Road:
You’ll feel right at home with features like solid surface countertops, high-efficiency air conditioning, and residential-grade flooring. With double-paned windows for quiet, insulated living, you’ll enjoy the perfect balance of comfort and adventure wherever you go.
Whether you’re escaping to the mountains, relaxing by the beach, or exploring new destinations, the Palomino Puma Destination 402LFT is the ideal RV for those who crave adventure with a touch of luxury. Its spacious design, premium features, and durability make it perfect for creating memories that will last a lifetime.
Campers Inn RV is ready to help you hit the road with ease, offering the best in customer service and support, so you can focus on your next adventure with confidence. Don’t miss out on this amazing trailer – your next great escape awaits!
Features
Standard Features (2025)
Value Shopper Package (Required) (N/A LFT)
- 1.3 cu. ft. Microwave
- 12 Gallon Gas/Electric DSI Water Heater
- 13,500 BTU Ducted A/C
- 18 cu. ft. Stainless Steel Refrigerator (w/ Ice Maker)
- 24" Stainless Steel Oven w/ Cooktop & Range Hood
- ABS Tub Surround
- AM/FM/Bluetooth Stereo
- Bedroom TV Hook-up
- Black Tank Flush
- Congoleum® Linoleum w/ 3-Year Cold Crack Warranty
- Electric Awning w/LED Light Strip
- Folding Grab Handle
- King Bedspread & Shams
- LED Lighting
- Patio Door
- Rear Zip Screen
- Roof & Side Mount Solar Prep
- TV Antenna w/Booster & Cable Hook-up
- Undermount Sink w/Cover
- Upgrade Kitchen Faucet
- WiFi Prep
Marquis Edition (Required) (N/A LFT)
- 12V Ceiling Fan in Living Room
- 15,000 BTU Ducted A/C IPO 13,500
- 2 Exterior Speakers
- 30 lb Gas Bottles & Cover
- 4 Stabilizer Jacks
- 5,100 BTU Electric Fireplace
- 50 AMP Service (Second A/C Prep)
- Night Roller Shades
- Outside Shower
- Solid Surface Countertop
- Table & Chairs IPO Dinette
- Tri-Fold Sofa IPO Jackknife in Living Room
Loft Package (Required) (LFT Only)
- 50 AMP Service
- Solid Surface Countertop
- 5,100 BTU Color Changing Fireplace
- Tri-Fold Sofa IPO jacknife in Livingroom
- Table & Chairs IPO Dinette
- Outside Shower
- 12V Ceiling Fan in Livingroom
- 2 Exterior Speakers
- 4 StabilizerJacks
- 30lb Gas Bottles & Cover
Value Shopper Loft Package (Required) (LFT Only)
- (3) A/Cs
- 50" TV
- Tankless Water Heater
- Washer/Dryer prep
- Roof Ladder
- WIFI PREP
- Stereo-AM/FM/Blue Tooth
- Pre-wired for Solar System
- Black Tank Flush
- Patio Door
- Residential Refer
- 1.3 cu. ft. Microwave
- 24" Stainless Steel Oven w/4 burner stove
- Range Hood
- Folding Grab Handle
- Night Roller Shades
- ABS Tub Surround
- TV Antenna w/ Booster & Cable Hook Up
- Bedroom TV Hook Up
- Undermount Stainless Steel Sink w/Cover
- High-rise Faucet w/Sprayer
- Bed Spread
- LED Lighting
- Congoleum Designer Linoleum
See us for a complete list of features & available options!
All standard features and specifications are subject to change.
All warranty info is typically reserved for new units and is subject to specific terms and conditions. See us for more details.
Due to the current environment, our features and options are subject to change due to material availability.
Save your favorite RVs as you browse. Begin with this one!
Loading
*All calculated monthly payments are an estimate for qualified buyers only and do not constitute a commitment that financing or a specific interest rate or term is available. Financing terms may not be available in all Campers Inn locations. Campers Inn RV Sales is not responsible for any misprints, typos, or errors found in our website pages. Any price listed excludes sales tax, registration tags, and delivery fees. Manufacturer pictures, specifications, and features may be used in place of actual inventory in stock on our lot. Please contact us for availability as our inventory changes rapidly.
Manufacturer and/or stock photographs may be used and may not be representative of the particular unit being viewed. Where an image has a stock image indicator, please confirm specific unit details with your dealer representative.
Manufacturer and/or stock photographs may be used and may not be representative of the particular unit being viewed. Where an image has a stock image indicator, please confirm specific unit details with your dealer representative.










