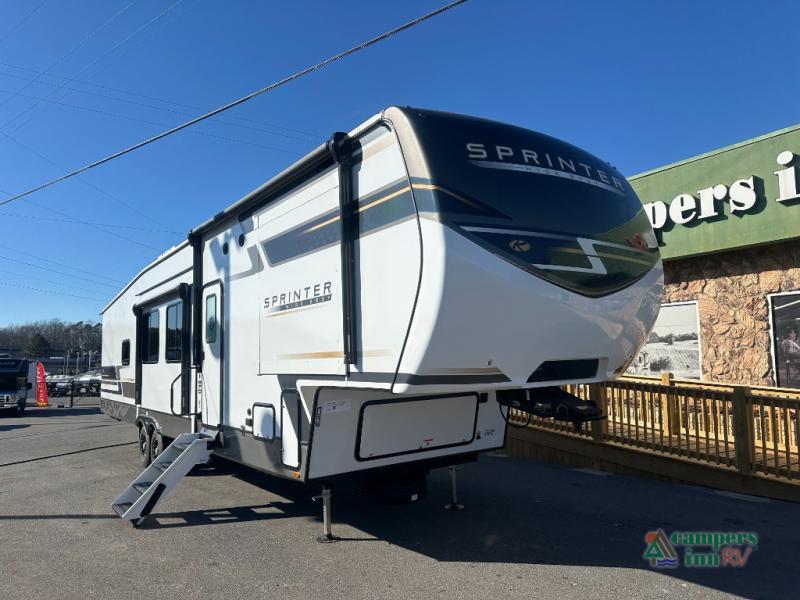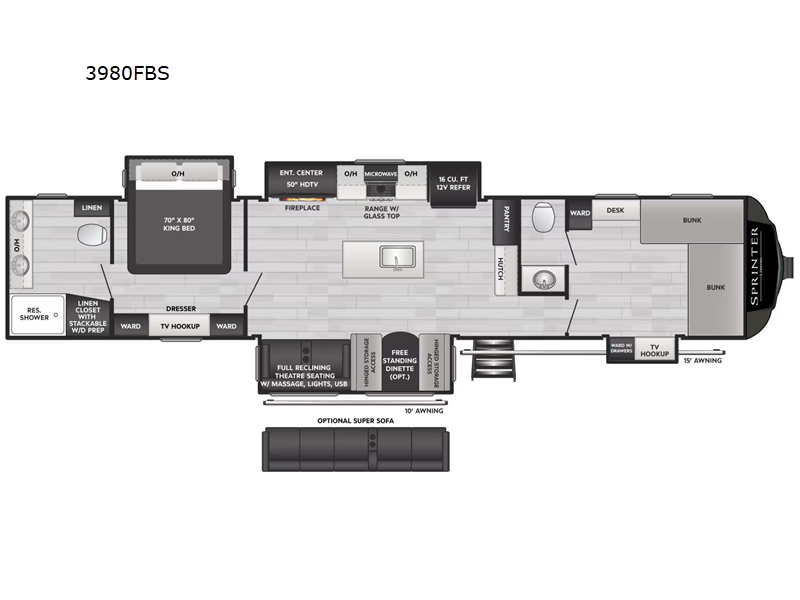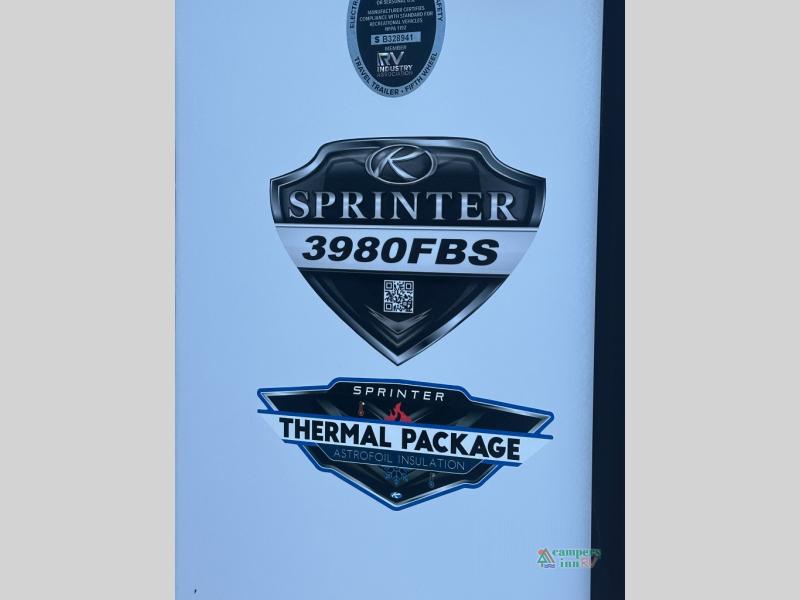

 +85
+85

- TARIFF FREE PRICE: $66,993
- MSRP: $88,172 24% OFF
- You Save: $21,179
- Make a Reservation
- Click For Quote!
- Pre-Qualify - No SSNValue My Trade
-
Sleeps 7
-
4 Slides
-
BunkhouseKitchen Island
-
43ft Long
-
12,645 lbs
-
TEAK
3980FBS Floorplan
Specifications
| Sleeps | 7 | Slides | 4 |
| Length | 43 ft 1 in | Ext Width | 8 ft 4 in |
| Ext Height | 13 ft 4 in | Interior Color | TEAK |
| Hitch Weight | 2720 lbs | GVWR | 16700 lbs |
| Dry Weight | 12645 lbs | Cargo Capacity | 4055 lbs |
| Fresh Water Capacity | 75 gals | Grey Water Capacity | 88 gals |
| Black Water Capacity | 88 gals | Tire Size | ST235/80R16G |
| Furnace BTU | 30000 btu | Number Of Bunks | 4 |
| Available Beds | King | Refrigerator Type | 12V |
| Refrigerator Size | 16 cu ft | Cooktop Burners | 3 |
| Shower Size | 48" x 30" | Number of Awnings | 1 |
| LP Tank Capacity | 30 lbs | Water Heater Type | Girard Tankless On Demand |
| TV Info | LR 50" LED HDTV | Awning Info | 10' and 15' Electric with Friction-Hinge Adjustment, LED Lights, and Manual Override |
| Axle Count | 2 | Washer/Dryer Available | Yes |
| Number of LP Tanks | 2 | Shower Type | Standard |
| VIN | 4YDFSTU20S4530298 |
Description
Keystone Sprinter fifth wheel 3980FBS highlights:
- Front Bunkhouse Suite
- Master Bedroom
- Kitchen Island
- Full Reclining Theater Seating
- 16 Cu. Ft. 12V Refrigerator
- Bath and a Half
The 2025 Keystone Sprinter 3980FBS is a premium fifth wheel designed to offer spacious and luxurious accommodations for families and travelers. Below are its key features and specifications:
Key Specifications:
- Length: 43 feet 1 inch
- Width: 8 feet 4 inches
- Height: 13 feet 4 inches
- Dry Weight: 12,645 lbs
- Payload Capacity: 4,055 lbs
- Gross Vehicle Weight Rating (GVWR): 16,700 lbs
- Hitch Weight: 2,720 lbs
- Fresh Water Capacity: 75 gallons
- Gray Water Capacity: 88 gallons
- Black Water Capacity: 88 gallons
- Awning Length: 25 feet
Interior Features:
- Front Bunkhouse Suite: The front section features a bunkhouse with multiple bunks, a desk, and a half bath, providing a private space for children or guests.
- Master Bedroom: Located at the rear, the master bedroom includes a king-size bed, ample storage, and direct access to a full bathroom equipped with dual sinks and a spacious shower.
- Kitchen: The central kitchen boasts a large island, a 16 cu. ft. 12V refrigerator, a three-burner gas range, a pantry, and abundant counter space for meal preparation.
- Living Area: Features full reclining theater seating, a booth dinette (with an option for a free-standing dinette), a fireplace, and a 50" LED HDTV for entertainment.
Exterior Features:
- Construction: Built on a 100" wide-body frame with a full-profile upper deck, offering enhanced living space and towing stability.
- Awning: Equipped with a 25-foot electric awning featuring LED lights and manual override, providing ample outdoor shade and shelter.
- Storage: Includes heated pass-through storage compartments with lockable slam latch baggage doors for secure and convenient storage of gear and equipment.
The Sprinter 3980FBS combines luxury, functionality, and thoughtful design, making it an excellent choice for those seeking a high-quality fifth wheel for extended travels or full-time living.
Call, Click, Text or Visit Us Today at Campers Inn of Kings Mountain and Find Your Away!
Stock 360 Tour & Stock Images may be shown. Colors & Specs may vary.
Features
Standard Features (2025)
Exterior
- Enhanced Exterior Graphics w/ Integrated print
- Full body paint (Optional)
- Floor plan specific 100" wide-body frame w/ full width outriggers
- MaxTurn™ technology w/ Road Armor™
- Hitch Vision™
- 2" aluminum framed and laminated sidewalls
- Tinted safety glass windows
- Automotive-grade painted fiberglass front cap w/ KeyShield™ protection
- Fully walkable roof
- Dual layer insulation
- Rear ladder prep
- Equal torsion cable slides w/ manual override
- Thermal package (performs from 0-100 degrees)
- Heated & enclosed underbelly w/ astro-foil insulation
- Dexter® E-Z Lube axles with never-adjust brakes (6 year warranty)
- Aluminum wheels w/ lifetime warranty
- One touch 4-point leveling system w/ return hookup memory
- 30" friction hinge entry doors
- Suburban StowAway Entry Step with 33% Larger first step
- High performance MAXXIS Radial Tires w/ Balancing Beads
- 2" Receiver Hitch w/ 4 way hook up - 3,000lb Limit
- Heated pass-through storage w/ lockable slam latch baggage doors
- Locking slam latch baggage doors
- Back-up camera prep
- Battery disconnect
- Outside shower w/ hot & cold water
- Over-sized roto cast holding tanks with best in class capacities
- LP quick connect
- Electric awning with friction hinge adjustment, LED light strip, & manual override
Interior
- Congoleum® vinyl flooring w/ one-piece Dyna Span™ marine grade decking
- Black out night shades
- Floating style made deck steps with Shoe storage
- Designer upholstered window valances
- Residential style screwed & glued cabinetry
- Theater seating w/ USB Charging
- Thomas Payne luxury collection furniture
- 5.5K BTU electric fireplace w/ thermostat control & remote
- Maxx Air® power vent fan(s) w/ rain sensor
Keystone Exclusives
- Color-coded unified wiring standard
- 4G LTE and Wi-Fi prep
- Tuf-Lok thermoplastic duct joiners
- KeyTV™ multisource signal controller
- In-floor heating ducts
- Tru-fit™ slide construction
Kitchen
- 22" deep drawers w/ full extension heavy-duty guides
- Residential style Seamless marbled countertops
- Deep single-basin stainless steel industrial sink
- High-rise pull out faucet & sprayer
- Legless dinette w/four chairs & storage (Optional; select models)
- Wood beam style pendant light soffit
- Pendant lights over kitchen island
- Free standing table w/four chairs (Standard; select models) (Optional; select models)
Appliances & Utilities
- (2) 30 lb. LP tanks w/ auto changeover
- (2) Air conditioning units
- 3rd A/C (Optional; select models)
- 30K BTU furnace
- Girard tankless on-demand water heater
- Premium entertainment center w/ HD LED TV, Multi Zone Stereo, exterior TV hook-up & speakers
- 16 Cu. Ft. 12V refrigerator
- Stainless steel microwave w/carousel
- Oversized 30" over the range microwave
- 3-burner gas range w/ 21" stainless steel oven, glass top, & piezo electronic ignite
- Stackable washer/dryer prep
- Dimmable Ribbon Style LED Batten Lighting
- Traditional Central Command Center
Bedroom
- 70" x 80" king bed w/gas strut storage
- LED reading lights above bed
- Upgraded bedspread
- TV hook-up
Bathroom
- Large 48" x 30 shower w/self cleaning shower enclosure and domed skylight
- Porcelain foot flush toilet
Safety
- Breakaway switch
- GFI receptacles
- Carbon monoxide detector
- Smoke detector
- Fire extinguisher
See us for a complete list of features and available options!
All standard features and specifications are subject to change.
All warranty info is typically reserved for new units and is subject to specific terms and conditions. See us for more details.
Due to the current environment, our features and options are subject to change due to material availability.
Save your favorite RVs as you browse. Begin with this one!
Loading
*All calculated monthly payments are an estimate for qualified buyers only and do not constitute a commitment that financing or a specific interest rate or term is available. Financing terms may not be available in all Campers Inn locations. Campers Inn RV Sales is not responsible for any misprints, typos, or errors found in our website pages. Any price listed excludes sales tax, registration tags, and delivery fees. Manufacturer pictures, specifications, and features may be used in place of actual inventory in stock on our lot. Please contact us for availability as our inventory changes rapidly.
Manufacturer and/or stock photographs may be used and may not be representative of the particular unit being viewed. Where an image has a stock image indicator, please confirm specific unit details with your dealer representative.
Manufacturer and/or stock photographs may be used and may not be representative of the particular unit being viewed. Where an image has a stock image indicator, please confirm specific unit details with your dealer representative.











