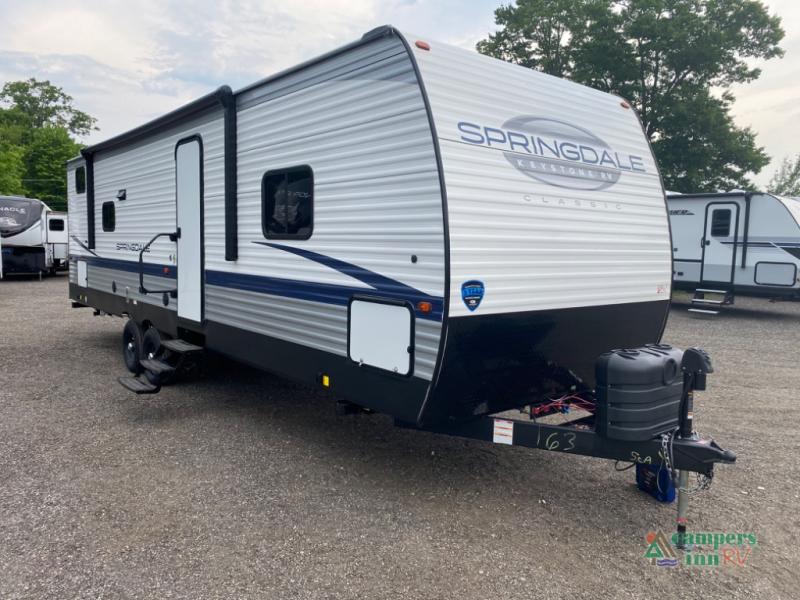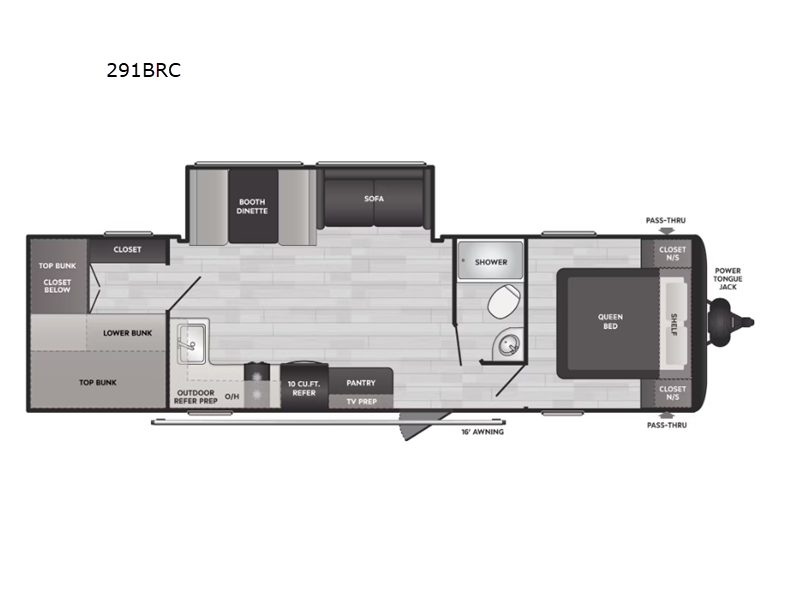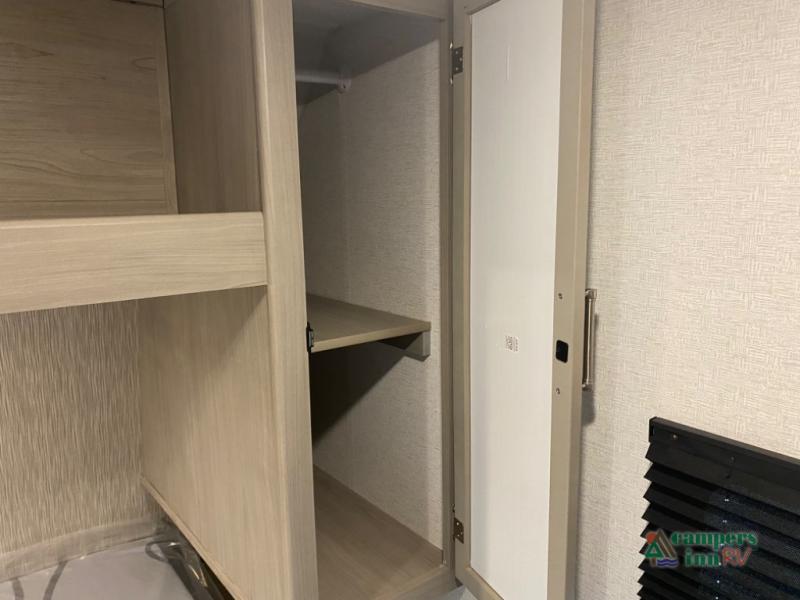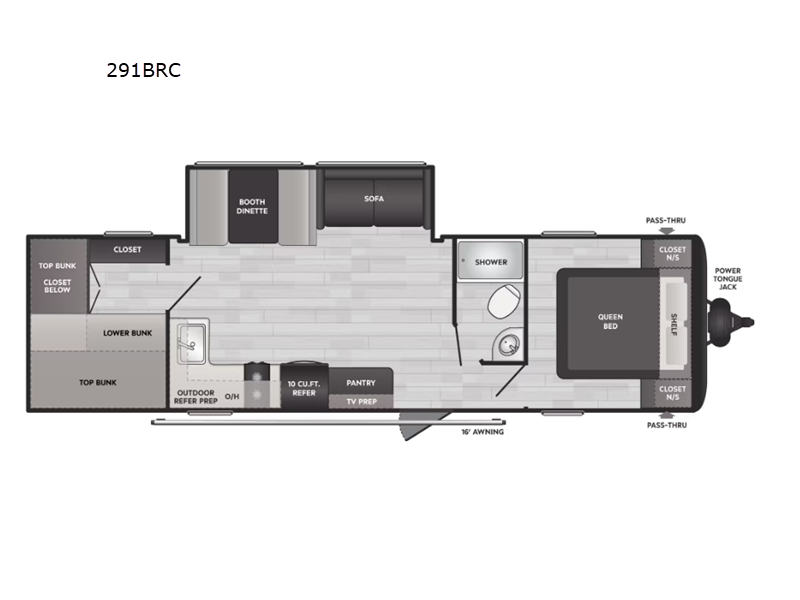

 +65
+65

-
Sleeps 10
-
1 Slides
-
BunkhouseFront Bedroom
-
34ft Long
-
MAPLE ATO
291BRC Floorplan
Specifications
| Sleeps | 10 | Slides | 1 |
| Length | 33 ft 11 in | Ext Width | 8 ft |
| Ext Height | 11 ft 1 in | Int Height | 6 ft 9 in |
| Interior Color | MAPLE ATO | Fresh Water Capacity | 37 gals |
| Grey Water Capacity | 69 gals | Black Water Capacity | 30 gals |
| Tire Size | ST205/75R14D | Furnace BTU | 30000 btu |
| Number Of Bunks | 3 | Available Beds | Queen |
| Refrigerator Type | 12V | Refrigerator Size | 10 cu ft |
| Cooktop Burners | 2 | Number of Awnings | 1 |
| Water Heater Type | Girard Tankless | AC BTU | 15500 btu |
| Awning Info | 16' Power | Axle Count | 2 |
| Shower Type | Standard |
Description
Springdale Classic travel trailer 291BRC highlights:
- Queen Bed
- Super Slide Out
- 16' Power Awning
- Exterior Pass-Through
- Kitchen Pantry
- Triple Bunks
Camping with friends and family is easier than ever in this spacious trailer with a rear private bunkhouse! You'll find triple bunks in this room, along with two closets to keep everything tidy. The front private bedroom will feel just like home with its queen bed, plus dual closets and dual nightstands. Your crew can all gather in the main living area to relax on the sofa or play a game at the booth dinette, and there is even TV prep in this room if you enjoy movie nights. Head outdoors to relax under the 16' power awning, and since there is outdoor refrigerator prep, you can add a refrigerator for cold drinks!
The Springdale Classic travel trailers by Keystone will provide you and your family many great outdoor experiences and it will also be kind to your pocketbook. Each one is constructed with an aluminum exterior, a walkable roof, and an I-beam frame with stamped steel cross-members and outriggers for added strength. There are also electric stabilizer jacks and power tongue jacks outside, along with a friction hinge entry door and an XL entry assist handle for added convenience. Each travel trailer includes a two burner flush mount gas range with a glass cover, LED lighting, bedside outlets, and blackout night shades inside that will provide you with more privacy at night. Some of the Keystone Exclusives you'll appreciate are the color-coded unified wiring and in-floor heating ducts, and the optional SolarFlex 200 will let you add off-grid capabilities if you choose!
Features
Standard Features (2025)
Exterior
- Aluminum exterior
- Tinted safety glass windows
- Walkable roof
- Dura floor construction
- Dyna Span 5/8" seamless floor decking w/25 year warranty
- Super Flex TPO roof membrane w/lifetime warranty
- Black tank flush
- Spare tire kit
- Power tongue jack
- Heavy duty stabilizer jacks
- XL entry assist handle
- SolidStep
- Furrion® backup camera prep
- Exterior shower
- Power awning
Interior
- FLEX Storage
- Solid wood cabinet doors and drawers
- Blackout night shades
Keystone Exclusives
- Color-coded unified wiring standard
- Tuf-Lok™ thermoplastic duct joiners
- In-floor heating ducts
- Tru-fit™ slide construction
- I-beam frame w/ stamped steel cross-members & outriggers
Kitchen Features
- Matching countertop backsplash
- Hi rise kitchen faucet
- Extra tall kitchen overhead cabinets
- Full extension kitchen drawer glides
Appliances & utilities
- 15.5K BTU non-ducted A/C
- 30K BTU furnace
- Girard tankless water heater
- Lithium ready 12V Converter
- 1.1 Cu. Ft. air fryer microwave
- 10 Cu. Ft. 12V Refrigerator
- 3 burner gas range w/glass cover
- LED lighting
Bedroom
- Queen bed w/ underbed storage
- Bedside outlets
- TV hook-up
Bathroom Features
- Decorative tub surround
- Power exhaust fan
Safety
- Breakaway switch
- GFI receptacles
- Carbon monoxide detector
- Smoke detector
- Propane gas leak detector
- Fire extinguisher
See us for a complete list of features and available options!
All standard features and specifications are subject to change.
All warranty info is typically reserved for new units and is subject to specific terms and conditions. See us for more details.
Due to the current environment, our features and options are subject to change due to material availability.
Save your favorite RVs as you browse. Begin with this one!
Loading
*All calculated monthly payments are an estimate for qualified buyers only and do not constitute a commitment that financing or a specific interest rate or term is available. Financing terms may not be available in all Campers Inn locations. Campers Inn RV Sales is not responsible for any misprints, typos, or errors found in our website pages. Any price listed excludes sales tax, registration tags, and delivery fees. Manufacturer pictures, specifications, and features may be used in place of actual inventory in stock on our lot. Please contact us for availability as our inventory changes rapidly.
Manufacturer and/or stock photographs may be used and may not be representative of the particular unit being viewed. Where an image has a stock image indicator, please confirm specific unit details with your dealer representative.
Manufacturer and/or stock photographs may be used and may not be representative of the particular unit being viewed. Where an image has a stock image indicator, please confirm specific unit details with your dealer representative.











