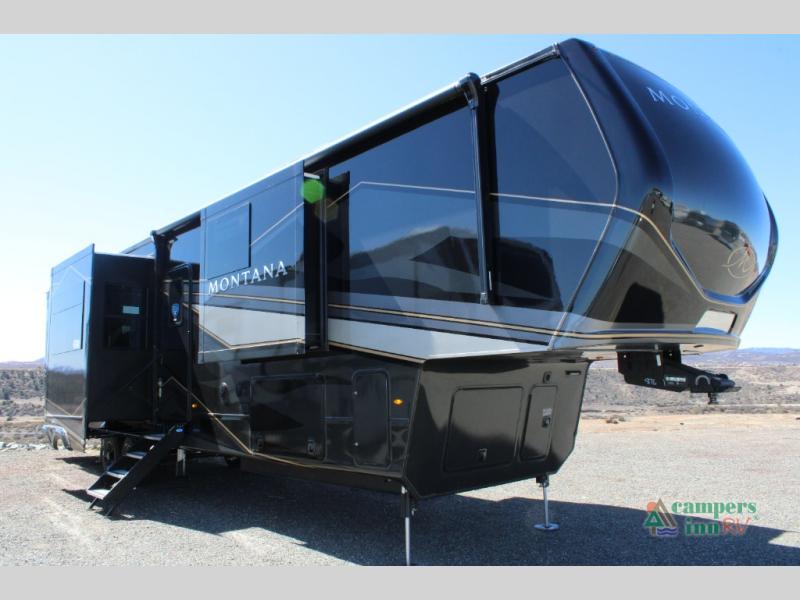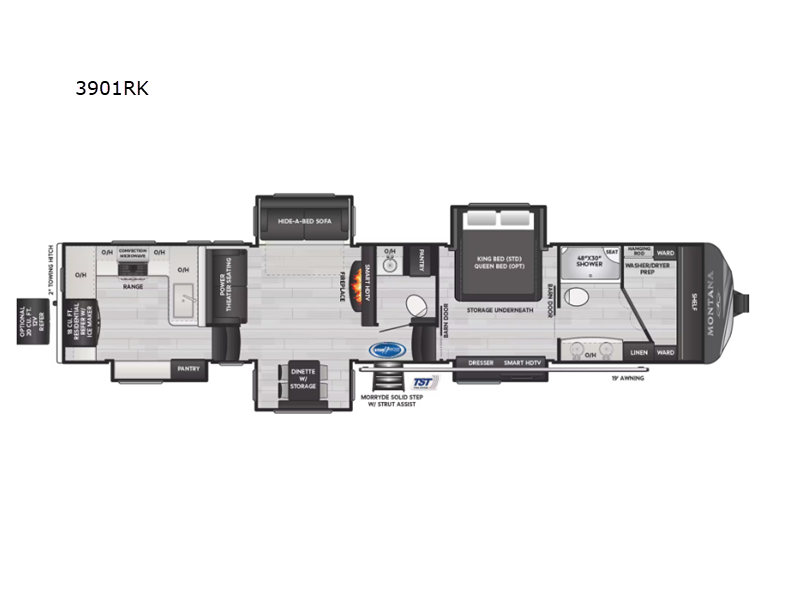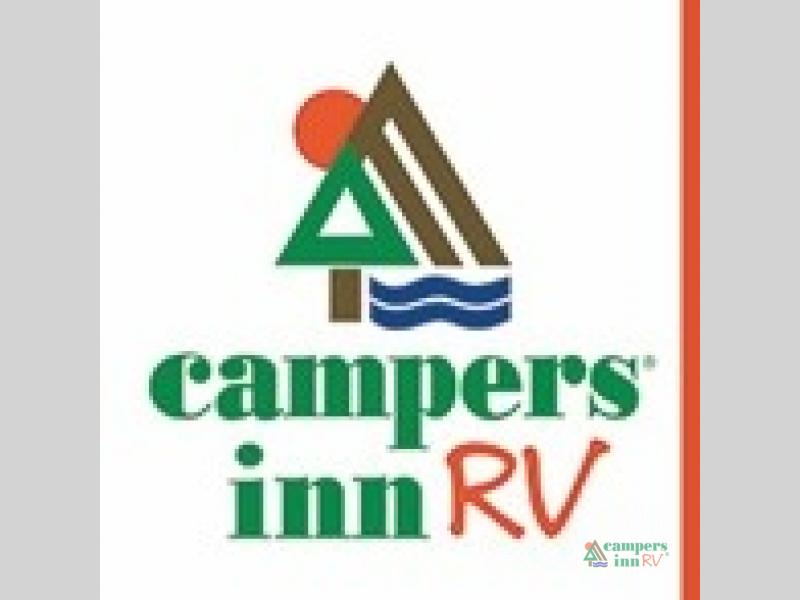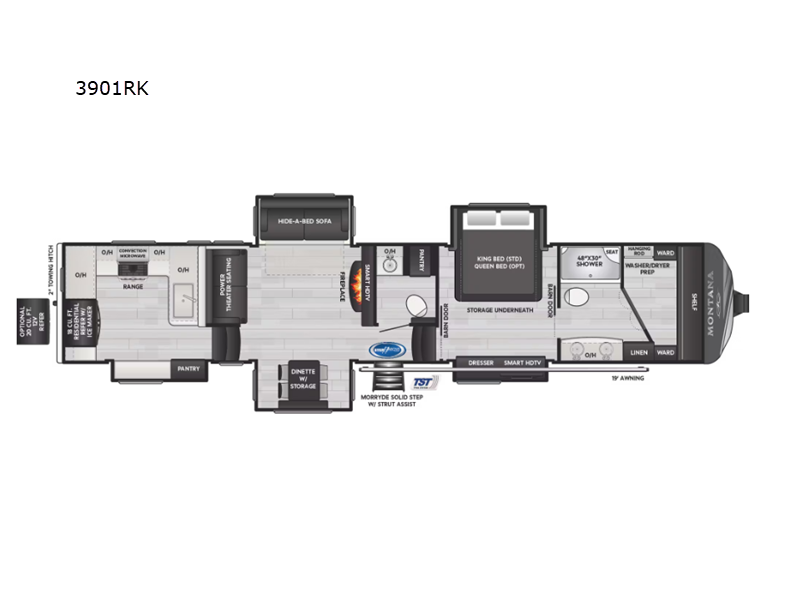

 +50
+50

- TARIFF FREE PRICE: $129,998
- MSRP: $153,083 15% OFF
- You Save: $23,085
- Make a Reservation
- Click For Quote!
- Pre-Qualify - No SSNValue My Trade
-
Sleeps 4
-
5 Slides
-
Front BathBath and a Half
-
42ft Long
-
14,541 lbs
-
WOODCLIFF
3901RK Floorplan
Specifications
| Sleeps | 4 | Slides | 5 |
| Length | 42 ft 4 in | Ext Width | 8 ft |
| Ext Height | 13 ft 5 in | Interior Color | WOODCLIFF |
| Hitch Weight | 2975 lbs | GVWR | 16800 lbs |
| Dry Weight | 14541 lbs | Cargo Capacity | 2259 lbs |
| Fresh Water Capacity | 70 gals | Grey Water Capacity | 88 gals |
| Black Water Capacity | 88 gals | Tire Size | ST235/80R16G |
| Furnace BTU | 35000 btu | Available Beds | King |
| Refrigerator Type | Residential w/Ice Maker | Refrigerator Size | 18 cu ft |
| Convection Cooking | Yes | Cooktop Burners | 3 |
| Shower Size | 48" x 30" | Number of Awnings | 1 |
| Axle Weight | 7000 lbs | LP Tank Capacity | 30 lbs. |
| Water Heater Capacity | 16 gal | Water Heater Type | Gas/Electric Quick Recovery |
| AC BTU | 30000 btu | TV Info | LR 50" Smart TV, BR 32" LCD TV |
| Awning Info | 19' Electric with LED Lights | Axle Count | 2 |
| Washer/Dryer Available | Yes | Number of LP Tanks | 2 |
| Shower Type | Standard | Electrical Service | 50 amp |
| VIN | 4YDFM0U29S4700876 |
Description
2025 Keystone Montana 3901RK Fifth Wheel – Luxury Living on the Road
The 2025 Keystone Montana 3901RK redefines comfort and elegance for life on the road. Perfect for full-time travelers or extended trips, this fifth wheel delivers an unparalleled experience with its spacious layout, premium features, and innovative design. With five slides and a well-planned interior, it feels just like home wherever you go.
Key Highlights of the Montana 3901RK
- Rear Raised Kitchen:
- Features a professional-grade setup with an 18 cu. ft. residential refrigerator and ice maker, convection microwave, large sink, and pantry.
- Elevated design creates a distinct, private kitchen space ideal for entertaining and cooking.
- Bath and a Half: Provides convenience for guests and ensures privacy with a luxurious full master bath.
- King Bed: A comfortable retreat in the front bedroom with a spacious sleeping area and elegant furnishings.
- Fireplace: Adds warmth and ambiance to the mid-coach living area, making it perfect for relaxing evenings.
- Large Walk-in Wardrobe: Includes washer and dryer prep, ample storage, and easy organization for extended stays.
- Dual Sink Vanity: Enjoy a spa-like experience in the master bath with two sinks, a spacious shower, and plenty of storage.
Interior Comfort and Style
- Spacious Living Room: Located mid-coach with a sofa, recliners, and a dining table with four chairs.
- Sliding Barn Doors: Adds a rustic yet modern touch while maximizing space in the bedroom and master bath.
- Stylish Décor: Choose from two new décor options paired with hand-glazed hardwood cabinetry and vinyl flooring throughout.
- Central Vacuum: Simplifies cleaning, so you can spend more time enjoying your travels.
Superior Construction and Performance
- Exclusive 12" I-Beam Chassis with Z-Frame Technology: Lightweight yet strong, built for long-lasting durability.
- Road Armor Suspension: Ensures a smoother towing experience on uneven roads.
- Dual-Layered Lauan High Gloss Fiberglass Sidewalls: Durable and stylish exterior that stands up to the elements.
- Fully Walkable Roof: Features an Alpha seamless TPO membrane system for added durability and easy maintenance.
Advanced Comfort Systems
- Blade Pure Airflow System: Delivers clean, quiet, and cool air throughout the RV.
- MaxTurn Front Cap: Improves aerodynamics and maneuverability with automotive-grade KeyShield paint for a sleek finish.
Why Choose Little Dealer Little Prices?
- Unbeatable Value: We provide competitive pricing on high-quality RVs like the Montana 3901RK.
- Expert Advice: Our team is ready to help you find the perfect fifth wheel for your lifestyle.
- Comprehensive Service: From financing to maintenance, we make RV ownership easy.
- Adventure-Focused: Helping you create unforgettable travel experiences is our mission.
The 2025 Keystone Montana 3901RK combines innovation, luxury, and practicality, making it the perfect fifth wheel for those who want to take "home" wherever they roam. Contact us today to learn more or schedule a walkthrough of this stunning model!
Stock 360 Tours and Stock Images May be Shown. Color and Specs may vary! Call for Details!
- Rear Raised Kitchen
- Bath and a Half
- King Bed
- Fireplace
- Large Walk-in Wardrobe
- Dual Sink Vanity
Features
Standard Features (2025)
Exterior
- 12" I-beam w/ z-frame technology
- Road Armor™ shock absorbing hitch pin
- Hitch Vision™ w/ LED lighting
- 2" thick dual-layered lauan, high-gloss fiberglass sidewalls w/ double laminated & insulated rear wall
- 4k Square Frameless tinted safety glass windows
- Dual pane frameless windows w/ safety tint (Optional)
- MaxTurn™ front cap w/ KeyShield™ automotive-grade paint
- Fully walkable roof w/ Alpha seamless TPO membrane system and 5" rafters
- Rear ladder
- Hydraulic slideouts on main level w/ individual switches & electric slideouts on upper deck
- Insulated underbelly w/ forced hot air & electric tank heaters
- 7000 lb. Dexter Gladiator® thick wall axles w/ upgraded springs & Nev-R-Adjust® brakes
- Road Armor™ suspension w/ 360° vibration control
- 17.5" Wheels
- H-Rated Cooper Tires
- TPMS Prep
- Ground Control® 6 point hydraulic auto-leveling w/ hitch memory
- 6' 4" tall 30" wide entry door w/ screen defender, friction hinge, & screen assist handle
- MORryde® Step Above® entry steps w/ strut assist
- Large pass through storage w/ oversized slam latch door
- Back-up camera prep
- 2nd battery disconnect dedicated to residential refrigerator (inverter models)
- Dual battery boxes
- Water connections, black tank flush, outside shower w/ quick connect hose, winterization kit, water heater bypass, power tank fill, waste & water handle valves, 110V outlet, shutoff valve, 12V compartment light, enclosed low point drains, intuitive KeyTV™ satellite/cable/ antennae source control
- Generator prep (Optional)
- LP generator (Optional)
- Seamless roto-cast holding tanks
- 50 Amp electrical service w/ detachable cord & 110v exterior outlet
- Outside shower w/ quick disconnect hose
- Lippert 12V electric patio awning(s) w/ LED lights
- 2nd Lippert 12V electric patio awning(s) w/ LED lights
- Slide-out awning package (Optional)
- 3000 lb. towing hitch
- MORryde® Independent Suspension System (Optional)
- MORryde® Safe-T-Rail door handle
- Lippert Titan™ leveling system w/ touch screen and under lights
- 12V distribution Giggy Box™
- Volcano full body paint (requires Legacy package) (Optional)
- Cobalt full body paint (requires Legacy package) (Optional)
- Sterling full body paint (requires Legacy package) (Optional)
Interior
- Beauflor® vinyl throughout & Syntec® woven flooring in main slideouts
- Hardwood decorative slideout fascia
- Reflective window shades built into window
- Hardwood decorative valance package
- Hardwood cabinetry, stiles, & framing
- La-Z-Boy Furniture Package
- Decorative backlit crown molding in living area, hardwood base molding in hallway and living area
- 5K BTU decorative fireplace heater
- Central vacuum
Keystone Exclusives
- Color-coded unified wiring standard
- 4G LTE and Wi-Fi prep
- Tuf-Lok™ thermoplastic duct joiners
- KeyTV™ multisource signal controller
- In-floor heating ducts
- Tru-fit™ slide construction
- Blade Pure™
Kitchen Features
- Full extension ball bearing drawer glides, hidden cabinet hinges
- Solid surface kitchen countertops
- Oversized deep stainless steel sink / removable solid surface sink covers
- High-rise pull down faucet
- Free standing legless dinette w/ leaf, chair buddy strut, 110 V outlets, (2) luxury chairs, (2) folding chairs
- Kitchen power vent fan w/ rain sensor
- Flush floor slideout(s)
Appliances & Utilities
- (2) 30 lb. LP tanks w/ auto changeover
- 15K BTU Coleman Mach Quiet Series ducted A/C w/ heat pump
- 3rd A/C prep
- CX3 package: 15K BTU free delivery optional third AC (Optional)
- 35K BTU furnace
- 16 gal. gas or electric quick recovery water heater
- 50" Smart TV & AM/FM/USB stereo w/ JBL® Aura Mizone 3 zone volume control
- 20 cu. ft. RV refrigerator (Optional)
- 18 cu. ft. residential refrigerator w/ 2000w inverter
- Residential size stainless steel convection microwave
- 24" Furrion Stove w/ Matching stainless Steel Drawer
- Stackable washer/dryer prep
- Pendant style island light w/ ceiling treatment
Bedroom Features
- 60" x 80" full size queen bed (Optional)
- King size bed
- Adjustable stem reading lights w/ night light function
- USB & 110V outlets bedside
- Elevated CPAP shelves
- Lippert duo memory foam mattress & decorative bedspread/pillow package
- Wood TV cabinet w/ 32" Smart LCD TV
Bathroom Features
- Decorative seamless vanity w/ vessel sink & faucet
- Residential 30" X 48" fiberglass shower w/ decorative glass enclosure, skylight, & molded accessory/foot shelf
- Porcelain foot flush toilet
- Bathroom power vent fan w/ rain sensor
Weather Protection
- Four Season Living Package
- 12v heat pads on holding tanks
- Astrofoil insulated slide floors & underbelly
- Dual attic vents
- Heated and enclosed underbelly, convenience center, & dump valves
- Reflective foil insulated front cap
- Tested and approved for 0° usage
Safety
- Breakaway switch
- GFI receptacles
- CO detector
- Smoke detector
- Propane gas leak detector
- Fire extinguisher
Legacy Edition Package (Optional)
- Dexter® disc brakes (Optional)
- Furrion Vision S side & rear observation system (Optional)
- Electric power cord reel (Optional)
- Surge protector (Optional)
- Winegard 4G gateway router (Optional)
- Rear fiberglass cap (Optional)
- iN-Command® Generation 3 with Global Connect (Optional)
- Electric Dump Valves
See us for a complete list of features and available options!
All standard features and specifications are subject to change.
All warranty info is typically reserved for new units and is subject to specific terms and conditions. See us for more details.
Due to the current environment, our features and options are subject to change due to material availability.
Save your favorite RVs as you browse. Begin with this one!
Loading
*All calculated monthly payments are an estimate for qualified buyers only and do not constitute a commitment that financing or a specific interest rate or term is available. Financing terms may not be available in all Campers Inn locations. Campers Inn RV Sales is not responsible for any misprints, typos, or errors found in our website pages. Any price listed excludes sales tax, registration tags, and delivery fees. Manufacturer pictures, specifications, and features may be used in place of actual inventory in stock on our lot. Please contact us for availability as our inventory changes rapidly.
Manufacturer and/or stock photographs may be used and may not be representative of the particular unit being viewed. Where an image has a stock image indicator, please confirm specific unit details with your dealer representative.
Manufacturer and/or stock photographs may be used and may not be representative of the particular unit being viewed. Where an image has a stock image indicator, please confirm specific unit details with your dealer representative.











