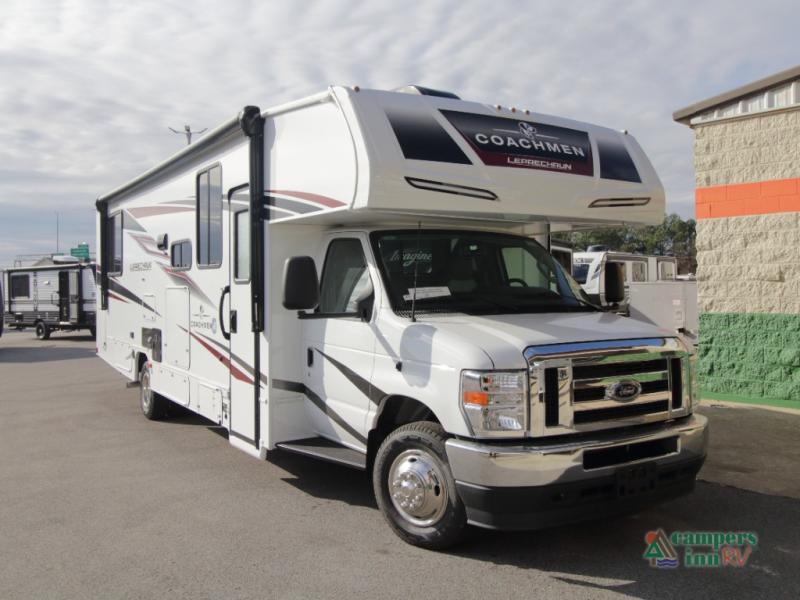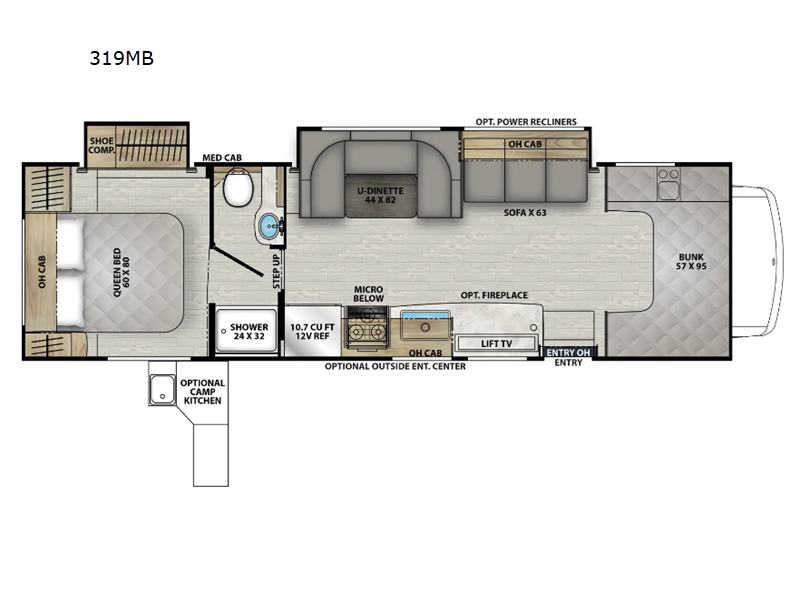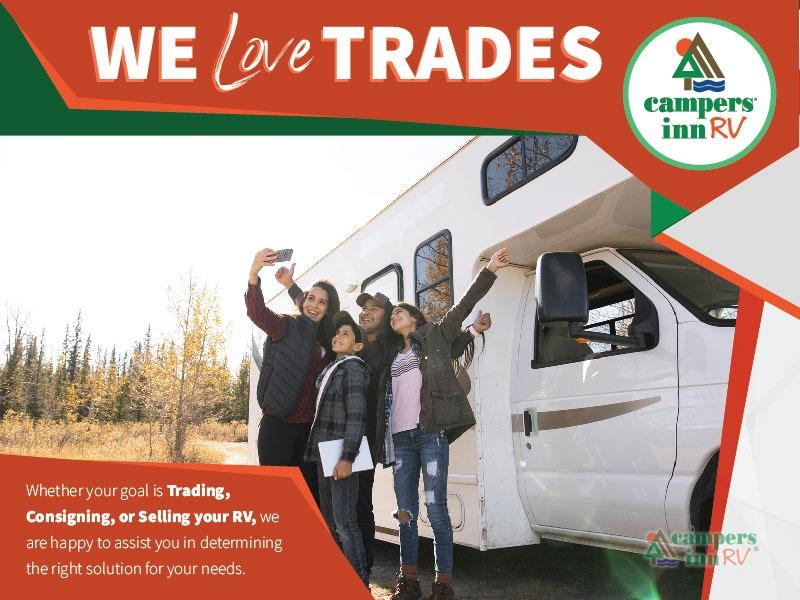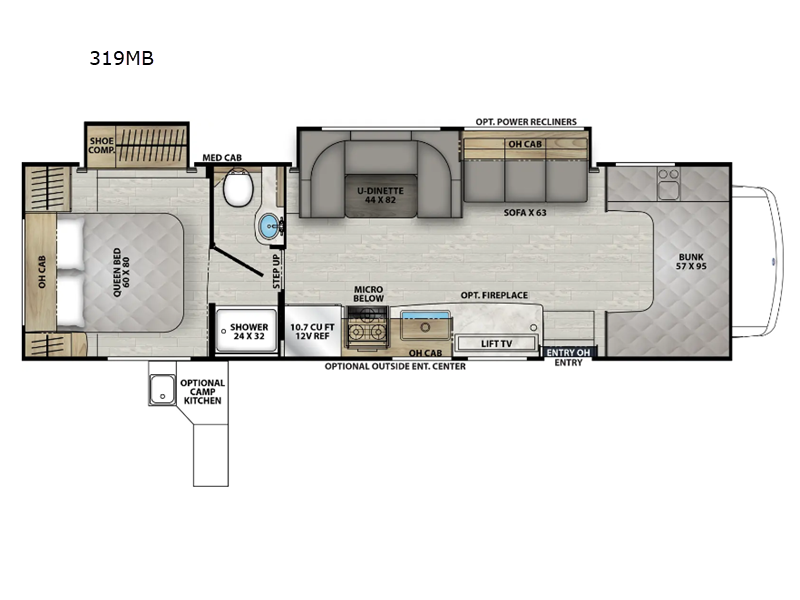 +56
+56- MEGA SALE PRICE: $124,995
- MSRP: $160,066 22% OFF
- You Save: $35,071
- Make a Reservation
- Click For Quote!
- Pre-Qualify - No SSNValue My Trade
-
Sleeps 7
-
2 Slides
-
Bunk Over CabOutdoor Kitchen
-
33ft Long
-
SANDHILLS
319MB Ford Floorplan
Specifications
| Sleeps | 7 | Slides | 2 |
| Length | 32 ft 11 in | Ext Width | 8 ft 4 in |
| Ext Height | 10 ft 11 in | Interior Color | SANDHILLS |
| GVWR | 14500 lbs | Fresh Water Capacity | 50 gals |
| Grey Water Capacity | 32 gals | Black Water Capacity | 29 gals |
| Fuel Type | Gasoline | Miles | 596 |
| Engine | 7.3L V8 | Chassis | Ford 450 |
| Horsepower | 350 hp | Fuel Capacity | 55 gals |
| Wheelbase | 223 in | Number Of Bunks | 1 |
| Available Beds | Queen | Torque | 468 ft-lb |
| Refrigerator Type | 12V | Refrigerator Size | 10 cu ft |
| Cooktop Burners | 3 | Shower Size | 24" x 32" |
| Number of Awnings | 1 | Axle Weight Front | 5000 lbs |
| Axle Weight Rear | 9600 lbs | LP Tank Capacity | 68 lbs. |
| Water Heater Type | On Demand Tankless | AC BTU | 15000 btu |
| TV Info | LR Lift TV | Awning Info | 21' Power with LED Light Strip |
| Gross Combined Weight | 22000 lbs | Shower Type | Standard |
| Electrical Service | 30 amp | VIN | 1FDXE4FN4SDD28264 |
Description
Coachmen Leprechaun 319MB Class C Gas Motorhome – Spacious, Smart, and Built for Adventure
Key Highlights:
-
Dual Slide-Outs for Maximum Living Space
-
Comfortable U-Shaped Dinette
-
Private Rear Bedroom with Queen Bed
-
63" Sofa for Relaxing or Sleeping
-
Bunk Over Cab for Extra Sleeping Capacity
The Coachmen Leprechaun 319MB Class C motorhome offers a perfect balance of comfort, convenience, and quality craftsmanship for your next journey. Built on a reliable Ford 450 chassis, this model features double slide-outs that create a spacious and open living environment ideal for families and extended travel.
Step inside to find a thoughtfully designed layout with a private rear bedroom featuring a queen-size bed, wardrobe slide, and direct access to a split bathroom setup. The private toilet and sink are on one side of the hallway, while the standalone shower is just across—close the sliding door for a full, private bath suite.
The main living area includes a large slide housing a U-shaped dinette and 63" sofa, offering ample seating and additional sleeping space. These are conveniently located across from the fully equipped kitchen, allowing everyone to stay connected while meals are being prepared using the three-burner cooktop or microwave.
Want to cook outdoors? Consider adding the optional camp kitchen for even more flexibility.
Designed for lasting comfort, the Leprechaun includes residential-size beds, a tankless on-demand water heater, and a powerful 15,000 BTU air conditioner. A 7" touchscreen dash radio with Apple CarPlay® and a backup camera enhance your driving experience with user-friendly navigation and added safety.
Built with durable composite sidewalls, cabover floor construction, and a seamless one-piece roof, the Leprechaun is engineered for years of dependable travel. Whether you're exploring the countryside or setting up at your favorite campground, this Class C motorhome delivers style, function, and peace of mind on every adventure.
Features
Standard Features (2025)
Top Features
- Residential 80" Length Queen Size Beds
- Large 57" x 95" Cab-Over Sleeping Area (800 lb. Capacity)
- 15,000 BTU A/C with Heat Pump
- 10 Cu. Ft. Refrigerator – 12-volt
- On-Demand Tankless Water Heater
- 7" Touchscreen Dash Radio w/ CarPlay & Backup Monitor
- Max-Length Power Patio Awning with LED Light Strip
- AlphaPly TPO Seamless 1-Piece Roof Material
- Composite Sidewall & Cabover Floor Construction
Please see us for a complete list of features and available options!
All standard features and specifications are subject to change.
All warranty info is typically reserved for new units and is subject to specific terms and conditions. See us for more details.
Due to the current environment, our features and options are subject to change due to material availability.
Save your favorite RVs as you browse. Begin with this one!
Loading
*All calculated monthly payments are an estimate for qualified buyers only and do not constitute a commitment that financing or a specific interest rate or term is available. Financing terms may not be available in all Campers Inn locations. Campers Inn RV Sales is not responsible for any misprints, typos, or errors found in our website pages. Any price listed excludes sales tax, registration tags, and delivery fees. Manufacturer pictures, specifications, and features may be used in place of actual inventory in stock on our lot. Please contact us for availability as our inventory changes rapidly.
Manufacturer and/or stock photographs may be used and may not be representative of the particular unit being viewed. Where an image has a stock image indicator, please confirm specific unit details with your dealer representative.
Manufacturer and/or stock photographs may be used and may not be representative of the particular unit being viewed. Where an image has a stock image indicator, please confirm specific unit details with your dealer representative.










