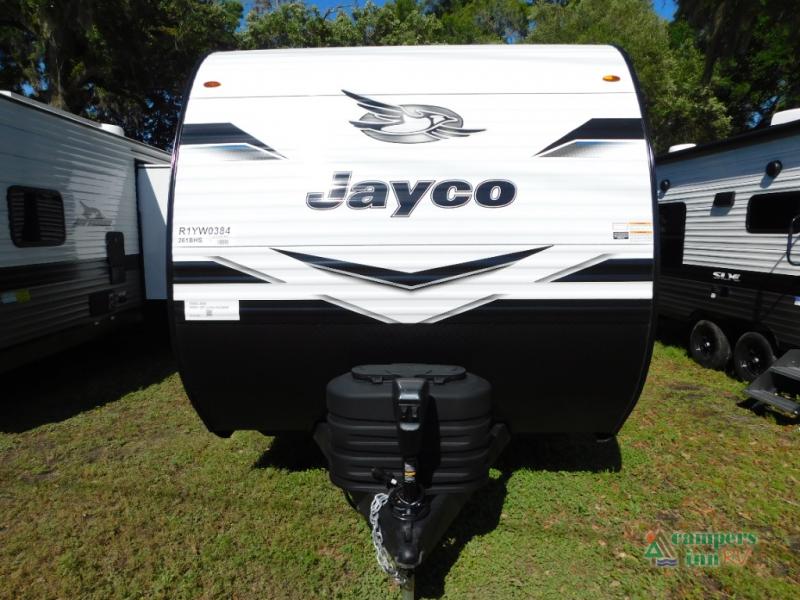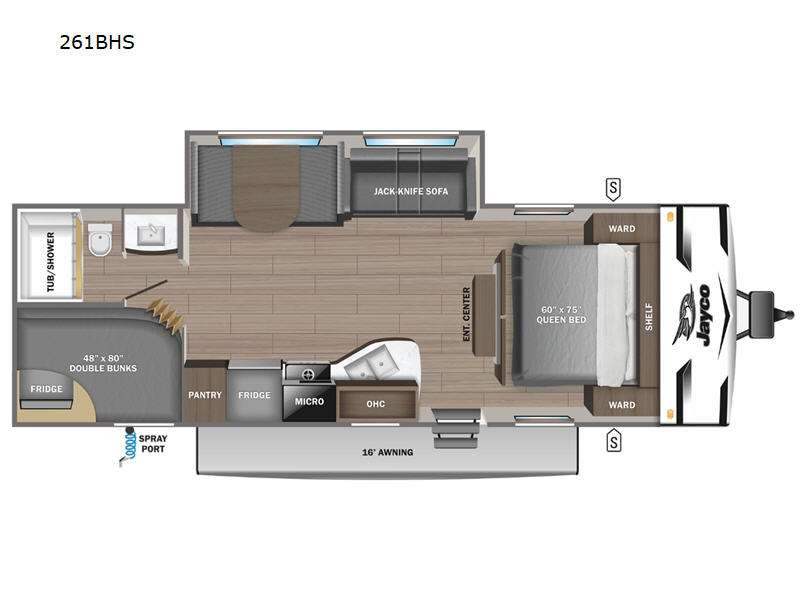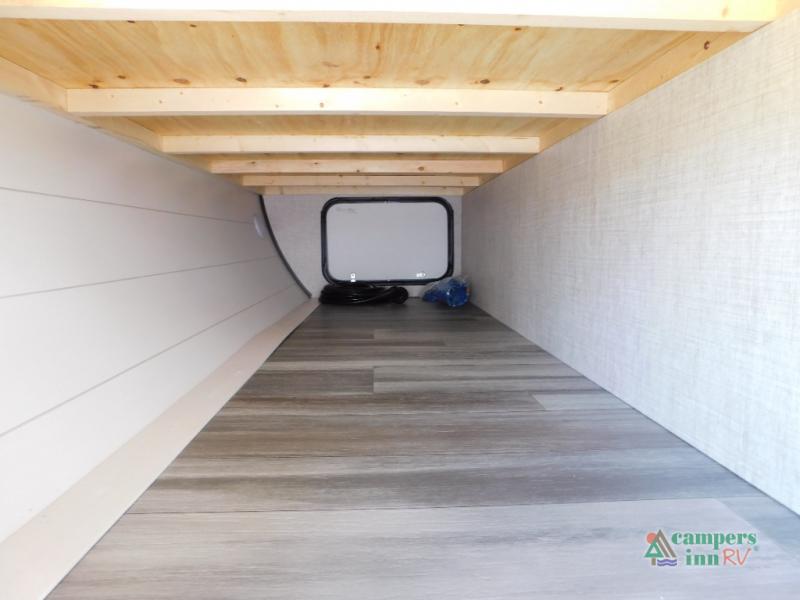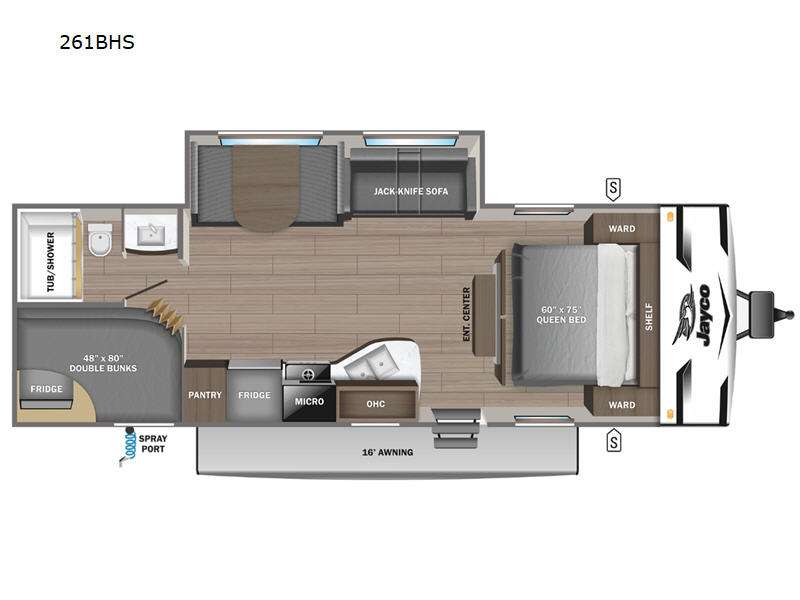

 +6
+6

- Make a Reservation
- Click For Quote!
- Pre-Qualify - No SSNValue My Trade
-
Sleeps 10
-
1 Slides
-
BunkhouseFront Bedroom
-
30ft Long
-
5,825 lbs
-
CLASSIC FARMHOUSE
261BHS Floorplan
Specifications
| Sleeps | 10 | Slides | 1 |
| Length | 30 ft 4 in | Ext Width | 8 ft |
| Ext Height | 11 ft 1 in | Int Height | 6 ft 9 in |
| Interior Color | CLASSIC FARMHOUSE | Hitch Weight | 685 lbs |
| GVWR | 7100 lbs | Dry Weight | 5825 lbs |
| Cargo Capacity | 1275 lbs | Fresh Water Capacity | 52 gals |
| Grey Water Capacity | 39 gals | Black Water Capacity | 39 gals |
| Tire Size | ST205/75R14D | Furnace BTU | 20000 btu |
| Number Of Bunks | 2 | Available Beds | RV Queen |
| Refrigerator Type | 12V | Refrigerator Size | 8 cu ft |
| Cooktop Burners | 3 | Number of Awnings | 1 |
| LP Tank Capacity | 20 lbs. | Water Heater Type | On Demand Tankless |
| Awning Info | 16' Electric with LED Lights | Axle Count | 2 |
| Number of LP Tanks | 2 | Shower Type | Tub/Shower Combo |
| Electrical Service | 30 amp | VIN | 1UJBC0BP0R1YW0384 |
Description
Experience unparalleled comfort and versatility with the 2024 Jayco Jay Flight SLX 261BHS, designed to elevate your RVing journey. Perfect for families seeking space and functionality, this travel trailer combines Jayco’s renowned craftsmanship with modern amenities, ensuring every trip is memorable. Whether you’re hitting the open road or settling into a campground, the Jay Flight SLX 261BHS promises a home-away-from-home experience like no other.
Highlights
-
Spacious Family Layout:
- Double-over-double bunk beds for kids or guests
- Convertible dinette and sofa for additional sleeping options
- Private master bedroom with queen bed and wardrobes
-
Fully Equipped Kitchen:
- Large refrigerator, three-burner cooktop, and microwave
- Deep sink with high-rise faucet
- Ample pantry and storage cabinets
-
Modern Entertainment and Connectivity:
- Entertainment center with LED TV and stereo system
- USB charging ports throughout the RV
- Wi-Fi prep for staying connected on the go
-
Comfort and Convenience:
- Ducted air conditioning and heating system
- LED lighting and residential-style flooring
- Spacious bathroom with tub/shower, vanity, and foot-flush toilet
-
Exterior Features:
- Power awning with LED lights for outdoor living
- Exterior kitchen option available
- Outdoor speakers and TV mount for entertainment under the awning
-
Built to Last:
- Magnum Truss™ Roof System for superior strength
- Durable, integrated A-frame and stabilizer jacks
- Reliable Goodyear® tires and Dexter® axles
Optional Upgrades
- Outdoor Kitchen: Enjoy cooking outdoors with an optional kitchen setup.
- Solar Power Prep: Prepare for off-grid adventures with solar panel readiness.
- Second A/C: Stay cool with an optional second air conditioning unit for hot climates.
Technical Details
- Length: Approximately 30 feet
- Dry Weight: Around 6,000 lbs
- GVWR: Up to 7,500 lbs
- Sleeping Capacity: Up to 8 people
- Fresh Water Capacity: 42 gallons
- Gray/Black Water Capacity: 39/39 gallons
Contact Information for Campers Inn RV of Ocala
For more information, to schedule a viewing, or to find out about financing options, contact Campers Inn RV of Ocala:
- Address: 7677 US-441, Ocala, FL 34480
- Phone: 352-622-7733
- Website: Campers Inn RV of Ocala
Don’t miss out on this opportunity to own a premium RV! Visit Campers Inn RV of Ocala.
Features
Standard Features (2024)
Standard Exterior Equipment
- 30-amp service
- 5,000 BTU wall mount A/C (single axle models)
- Axles with electric, self-adjusting brakes and easy-lube hubs
- Exterior cable TV hookup
- Fully-integrated A-frame
- Galvanized-steel, impact resistant wheel wells
- Large exterior downspouts
- LP quick connect (outside grill prep)
- Magnum Truss™ Roof System
- Nitrogen filled radial tires
- PVC roofing membrane (Limited Lifetime Warranty)
Standard Interior Equipment
- 300 lb. rated single bunk beds
- 600 lb. rated double bunk beds
- Digital TV antenna
- Heavy-duty, 75 lb., full-extension, steel ball-bearing drawer guides
- High rise kitchen faucet
- Marine-grade toilet with foot flush
- Plywood bed platforms
- Queen mattress (select models)
- Residential-style kitchen countertops
- Shower curtain with curved shower track (select models)
- Solid hardwood cabinet doors with screwed stile construction and hidden hinges
- Vinyl flooring throughout
- Wood-trimmed mirror in bathroom
Customer Value Package (Mandatory)
- 8 cu ft. 12V refrigerator
- AM/FM/Bluetooth® stereo
- Backup camera prep
- Bathroom skylight
- Bathroom vent
- Detachable power cord
- Fitted bed sheet (N/A 154BH)
- Entry door with window and shade prep
- G20 dark tinted privacy windows
- Keyed-Alike™ entry and baggage doors
- Large folding entry door grab handle
- LED interior and exterior lights
- Marine grade exterior stereo speakers
- Microwave oven
- On-demand tankless water heater
- Power awning with LED lights
- Range hood
- Solid Step® entry steps
- Spare tire with cover
- Stabilizer jacks
- Tub/shower surround
- Window shades
STX Edition (Indiana built units only)
- 30 lb. LP bottle
- Aluminum rims
- Deluxe graphics package
- Double entry step
- Enclosed underbelly
- Goodyear® off-road tires
- Powder coated wheel fenders
- Power tongue jack
- Stabilizer jacks (4)
- Wide-stance axle
Baja Package (Idaho built units only)
- 30 lb. LP bottle
- Deluxe graphics package
- Double entry step
- Enclosed underbelly
- Goodyear® off-road tires
- Powder coated wheel fenders
- Stabilizer jacks (4)
- Wide-stance axle
Options
- 13,500 BTU roof mounted A/C (Mandatory on 210QB/210QBW, 260BH/260BHW, 261BHS/261BHSW and 262RLS/262RLSW)
- 15,000 BTU roof mounted A/C (261BHS/261BHSW and 262RLS/262RLSW)
- Baja Package (Idaho built units only)
- Fiberglass sidewalls
- J-steel jack-knife sofa with table (183RB/183RBW and 184BS/184BSW)
- Outside griddle with LP quick connect hose
- Overlander 1 Solar Package: (1) 200W solar panel and 30-amp digital controller
- STX Edition (Indiana built, single axle units only)
Please see us for a complete list of features and available options!
All standard features and specifications are subject to change.
All warranty info is typically reserved for new units and is subject to specific terms and conditions. See us for more details.
Due to the current environment, our features and options are subject to change due to material availability.
Save your favorite RVs as you browse. Begin with this one!
Loading
*All calculated monthly payments are an estimate for qualified buyers only and do not constitute a commitment that financing or a specific interest rate or term is available. Financing terms may not be available in all Campers Inn locations. Campers Inn RV Sales is not responsible for any misprints, typos, or errors found in our website pages. Any price listed excludes sales tax, registration tags, and delivery fees. Manufacturer pictures, specifications, and features may be used in place of actual inventory in stock on our lot. Please contact us for availability as our inventory changes rapidly.
Manufacturer and/or stock photographs may be used and may not be representative of the particular unit being viewed. Where an image has a stock image indicator, please confirm specific unit details with your dealer representative.
Manufacturer and/or stock photographs may be used and may not be representative of the particular unit being viewed. Where an image has a stock image indicator, please confirm specific unit details with your dealer representative.











