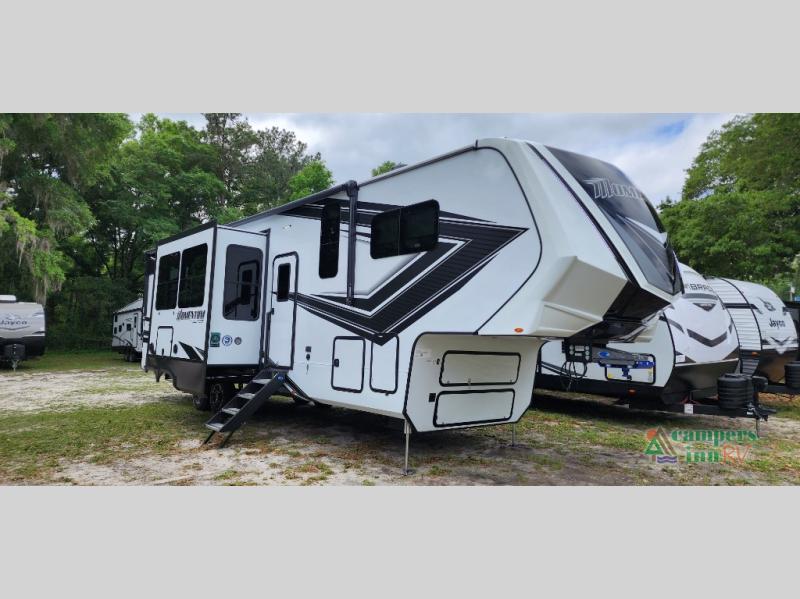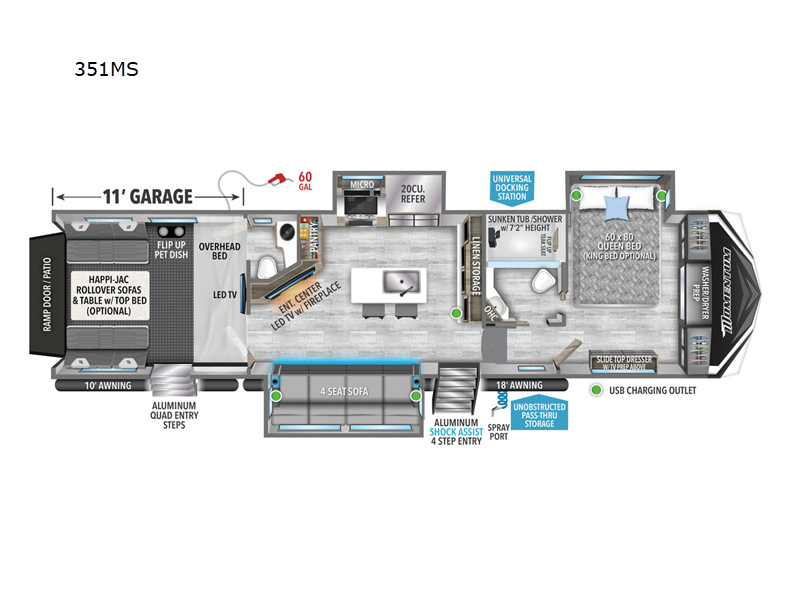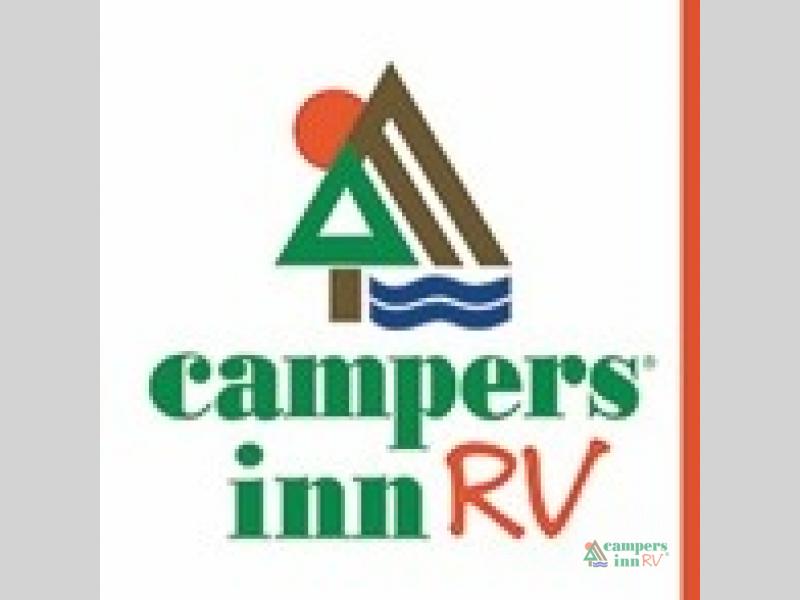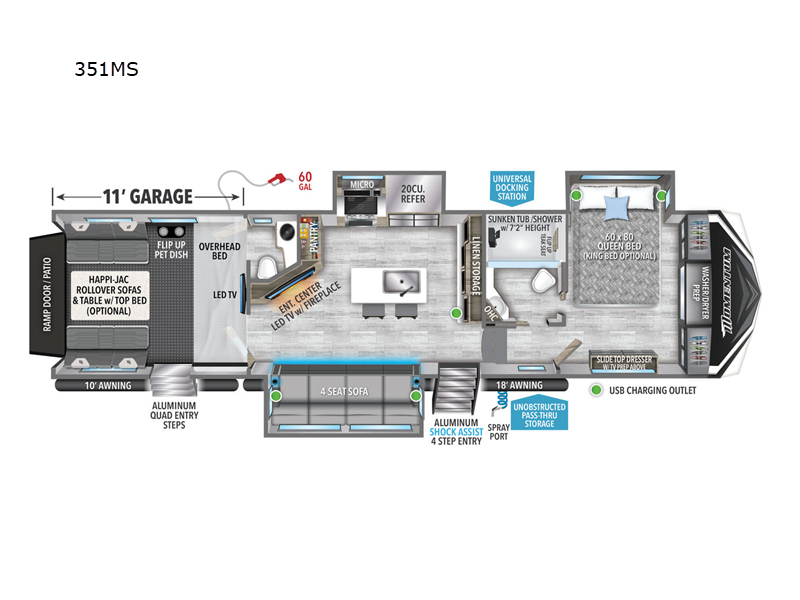-
 STOCK IMAGES SHOWN
STOCK IMAGES SHOWN
-

-

-

-

-

-

-

-

-

-

-

-

-

-

-

-

-

-

-

-

-

-

-

-

-

-

-

-

-

-

-

-

-

-

-

-

-

-

-

-



 +41
+41

- TARIFF FREE PRICE: $99,991
- MSRP: $144,962 31% OFF
- You Save: $44,971
- Make a Reservation
- Get Clearance Price Now!
- Pre-Qualify - No SSNValue My Trade
-
Sleeps 5
-
3 Slides
-
Kitchen IslandBath and a Half
-
40ft Long
-
14,700 lbs
-
GRAPHITE
351MS Floorplan
Specifications
| Sleeps | 5 | Slides | 3 |
| Length | 40 ft 6 in | Ext Width | 8 ft 5 in |
| Ext Height | 13 ft 5 in | Int Height | 8 ft 5 in |
| Interior Color | GRAPHITE | Hitch Weight | 2785 lbs |
| GVWR | 18000 lbs | Dry Weight | 14700 lbs |
| Fresh Water Capacity | 140 gals | Grey Water Capacity | 52 gals |
| Black Water Capacity | 104 gals | Tire Size | ST215/75R17.5 LRH |
| Furnace BTU | 35000 btu | Fuel Capacity | 60 gals |
| Available Beds | Queen | Refrigerator Type | Stainless Steel |
| Refrigerator Size | 20 cu ft | Cooktop Burners | 3 |
| Number of Awnings | 2 | Axle Weight | 7000 lbs |
| Garage Size | 11 ft | LP Tank Capacity | 30 lbs |
| Water Heater Type | On Demand | AC BTU | 30000 btu |
| TV Info | LR 49" LED TV, Garage 32" LED TV | Awning Info | 10' and 18' Power with LED Lights |
| Axle Count | 2 | Washer/Dryer Available | Yes |
| Number of LP Tanks | 2 | Shower Type | Sunken Tub/Shower |
| Electrical Service | 50 amp | VIN | 573FM4127RBB02379 |
Description
Embark on Excitement, Fun, and Adventure with the Grand Design Momentum M-Class Toy Hauler 351MS
Key Highlights:
- Bath and a Half: Perfect for accommodating everyone comfortably.
- 11' Separate Garage: Versatile space for your off-road toys, living, dining, or sleeping.
- Dual Entry Doors: Convenient access to both the garage and living areas.
- Kitchen Island with Bar Stools: Ideal for meal prep and casual dining.
- Overhead Loft Bed: Additional sleeping space without sacrificing floor area.
- Universal Docking Station: All your utilities in one easy-to-access spot.
Comfort and Versatility
The Grand Design Momentum M-Class 351MS is designed for adventure lovers who don't want to compromise on comfort. Whether you're hitting the trails or setting up camp, this toy hauler offers everything you need.
- Full and Half Bath: Ensures that everyone can freshen up quickly and easily, no matter the time of day.
- 11' Garage Space: This area transforms from a garage to a living/dining room or bedroom with the optional Happi-Jac rollover sofas and a table.
- Sleeping Arrangements: Enjoy an overhead loft bed and a four-seat sofa slide for additional sleeping space, perfect for family and friends.
- Entertainment: Gather around the LED TV and cozy up by the fireplace on chilly nights.
Gourmet Kitchen on the Go
The kitchen is equipped with upgraded appliances and plenty of counter space:
- Kitchen Island: Features a sink, extra counter space for meal prep, and two stools for casual dining.
- Upgraded Appliances: Make cooking a breeze, whether you're preparing a quick snack or a full meal.
Relaxing Master Bedroom
The front bedroom offers:
- Queen Bed Slide: Option to upgrade to a king bed.
- Ample Storage: Plenty of clothing space and a slide top dresser for extra storage.
Superior Construction and Luxury
The Momentum M-Class toy hauler by Grand Design is built to impress with:
- Thermal Roof Design: Ensures comfort in all weather conditions.
- Triple Insulated Floors: Keeps the interior comfortable year-round.
- Rail-Tite Underbelly Seal: Adds extra protection against the elements.
- 8' 5" Wide Body Chassis: No wheel wells and a dovetail entry for easier loading.
- Stealth A/C System: Provides maximum cooling power.
- CRE3000 Suspension System: Guarantees a smooth tow every time.
- Luxurious Interior: Professional-grade stainless steel cooktop, color-changing LED accent lighting, fiberglass shower with glass door, and solid surface countertops.
Ready for Your Next Adventure?
The Grand Design Momentum M-Class 351MS is your ticket to an adventurous yet luxurious camping experience. Perfect for those who love to travel with friends and family while enjoying all the comforts of home.
Call, Click, Text, or Visit Us Today at Little Dealer Little Prices RV, a Campers Inn RV Company, and Find Your Away!
Stock 360 Tour & Stock Images may be shown. Colors & Specs may vary
- Bath and a Half
- 11' Separate Garage
- Dual Entry Doors
- Kitchen Island w/Bar Stools
- Overhead Loft Bed
- Universal Docking Station
Features
Standard Features (2024)
Exterior
- Keyed Alike™ Ramp Door Latches
- 2nd Patio Awning w/ LED Lights
- 3rd Awning w/LED Lights (Main Slide-395MS)
- Exterior Color Changing LED Accent Lighting
- High-Gloss Gel Coat Exterior Sidewalls
- Door Side Exterior Spray Port
- Frameless Tinted Windows
- Walk-On Roof
- 17.5" Spare Tire (Undermount)
- MORryde Strut Assist Entry Step
- Slam-Latch Baggage Doors
- Mo Secure
Construction
- 101" Wide-Body Construction
- 5-Side Aluminum Cage Construction
- Fully Enclosed Underbelly w/Heated Tanks and Storage
Running Gear
- Upgraded Axle Hangers
- Heavy Duty H-Rated Tires
- Heavy Duty 7,000lb. Axles with ABS Drum Brakes (381MS, 395MS, 398M)
- Heavy Duty 8,000lbs. Axles with ABS Drum Brakes (349M, 351MS)
- 17.5" H-Rated Aluminum Wheels
- MORryde® CRE3000 Suspension System
- Anti-Lock Brake System
Frame & Chassis
- 6-Point Hydraulic Leveling System
- 101" Wide Body Super Chassis
Interior
- Interior Color Changing LED Accent Lighting
- Hardwood Cabinet Doors w/Hidden Hinges
- Sofa w/Headrest (Includes Heat, Massage & LED Lighting Package)
- Central Vacuum System w/ Tools and Dust Pan
- Plywood Drawer Bottoms
Kitchen
- Microwave
- Residential Kitchen Faucet
- Professional Grade Stainless Steel Cooktop
- 12v High Power MaxxAir Fan with Rain Sensor
- Window Behind Range (349M, 351MS, 381MS, 398M)
- Kitchen Barstools w/Extended Countertops (349M, 351MS, 381MS, 398M)
- Smart Sink w/removable cutting board, produce strainer and glass rinser
Electrical
- Solar Prep (10 gauge wiring with universal MC4 connectors)
- 75 Amp Converter
- 12V Battery Disconnect
HVAC
- 12v High Power Fan (Kitchen)
- 35K BTU High Capacity Furnace
- Stealth AC System w/ Insulated A/C Ducts
- Attic Vent
- High Capacity Heat Ducts
Plumbing
- Exterior Spray Port (Door Side)
- 12V Tank Heaters
- Sewer House Storage Area
- Whole House Water Filtration System
- All-In-One Enclosed Utility Center
Bedroom
- Under Bed Storage Area (N/A 336M)
- Individually Switched Reading Lights Over Bed
- Bedside 110-Volt & USB Outlets
- Window Above Master Bed Headboard
- 60" x 80" Queen Pillow Top Bed Mattress
Bathroom
- Porcelain Toilet
- Medicine Cabinet w/Mirrored Door
- Undermount Lav Sink
- One-Piece Fiberglass Shower w/Glass Door & Teak Bench Seat
Appliance
- Fireplace with Electric Heater
- Stainless Steel 20 cu. ft. Refrigerator
- 30" Over-The-Range Microwave
Electronics
- Exterior Cable/SAT Plug-In
- LED Smart TV in Living Area
- Rockford Fosgate Stereo Ent. System w/HDMI and App Controls
- Exterior Speakers
- No-Crank Digital TV Antenna w/Booster
- LED TV in Garage (NA 336M)
- TravLFi On-Board WiFi Ready
Packages
Exterior Package
- Satellite TV Prep
- MORryde Strut Assist Entry Step
- Aluminum Quad Entry Steps - Garage Entry (N/A 336M)
- 7,000 lb. Axles w/Self Adjusting Brakes, Wet Bolts and Bronze Bushings
- 17” Aluminum Wheels (120PSI Rated)
- Cooper Tires® 17.5" All-Steel H-Rated Tires
- Slam-Latch Baggage Doors
- Frameless Tinted Windows
- Exterior Security Lights
- Power Patio Awning w/LED Lighting
- Folding Roof Ladder
- White Gel Coat Fiberglass Front Cap
- 12V Battery Disconnect
- All-In-One Exterior Utility Center
- 50 Amp Service
- Converter
- Enclosed Fuel Station w/ Dual Fuel Tank (Single Tank 336M)
- Partial Paint Gel Coat Fiberglass Front Cap
Interior Package
- 49" Class LED TV in Living Area
- Stereo Entertainment System w/Bluetooth and App Based Controls in Living Area
- Washer/Dryer Prep
- 12 Gallon Gas/Electric Water Heater
- Roller Shade Window Coverings (Main Living Area and Bedroom)
- Recessed LED Puck Lighting
- Solid Surface Countertops w/ Sink Covers
- Stainless Steel Undermount Kitchen Sink
- Chef Inspired Range & Oven w/ Cover
- Kitchen Pantry w/ LED Light Strip
- Garage Control Panel (N/A 336M)
Garage Package
- 32" Class LED TV in Garage
- Protective Diamond Plate on Garage Sidewalls
- 2,500 lb. Rated Flush-Mount Tie-Downs
- Ram-Air Garage Vents Both Sides(N/A 336M)
- Tuff-Ply Gas and Oil Resistant Garage Flooring
- FastRamp Rear Ramp Door(N/A 336M)
- Triple Insulated Garage Floor (N/A 336M)
Weather-Tek Package
- R-Value Equivalent (R-40 Roof / R-45 Floor / R-11 Sidewalls / R-40 Garage Floor / R-24 Slideroom Floor)
- Fully Enclosed and Heated, Underbelly and Storage Area
- Enclosed and Heated Low Point Drains
- Engineered Underbelly Airflow Heat Paths
- Stealth AC System w/ Insulated A/C Ducts
- Attic Vent
- Plumbing Line Insulation Barrier
See us for a complete list of features and available options!
All standard features and specifications are subject to change.
All warranty info is typically reserved for new units and is subject to specific terms and conditions. See us for more details.
Due to the current environment, our features and options are subject to change due to material availability.
Save your favorite RVs as you browse. Begin with this one!
Loading
*All calculated monthly payments are an estimate for qualified buyers only and do not constitute a commitment that financing or a specific interest rate or term is available. Financing terms may not be available in all Campers Inn locations. Campers Inn RV Sales is not responsible for any misprints, typos, or errors found in our website pages. Any price listed excludes sales tax, registration tags, and delivery fees. Manufacturer pictures, specifications, and features may be used in place of actual inventory in stock on our lot. Please contact us for availability as our inventory changes rapidly.
Manufacturer and/or stock photographs may be used and may not be representative of the particular unit being viewed. Where an image has a stock image indicator, please confirm specific unit details with your dealer representative.
Manufacturer and/or stock photographs may be used and may not be representative of the particular unit being viewed. Where an image has a stock image indicator, please confirm specific unit details with your dealer representative.







