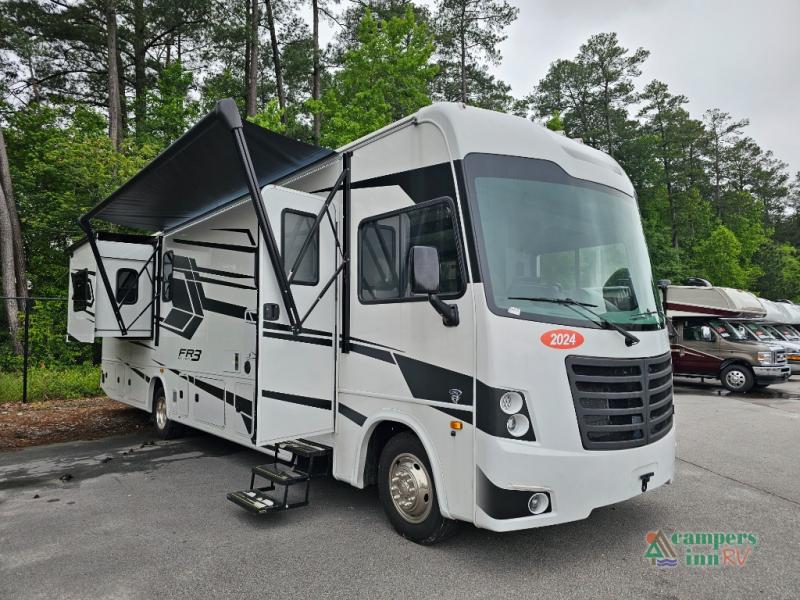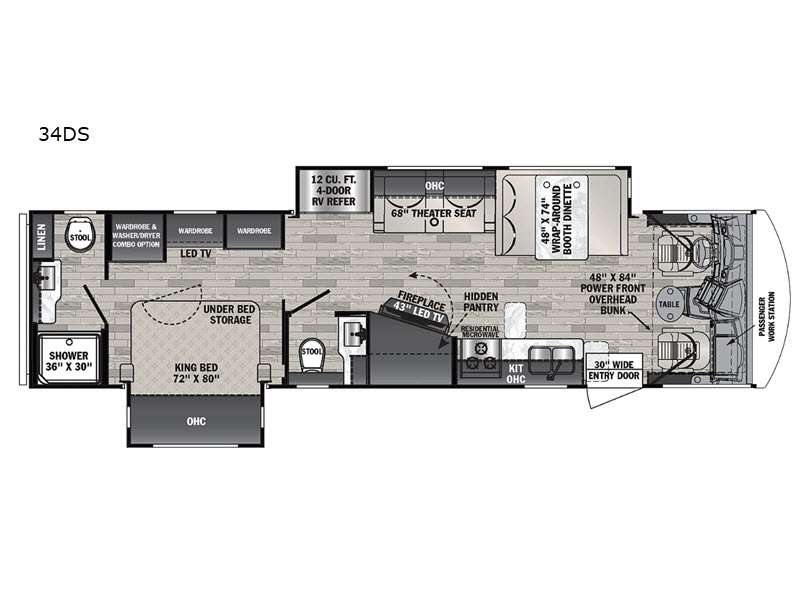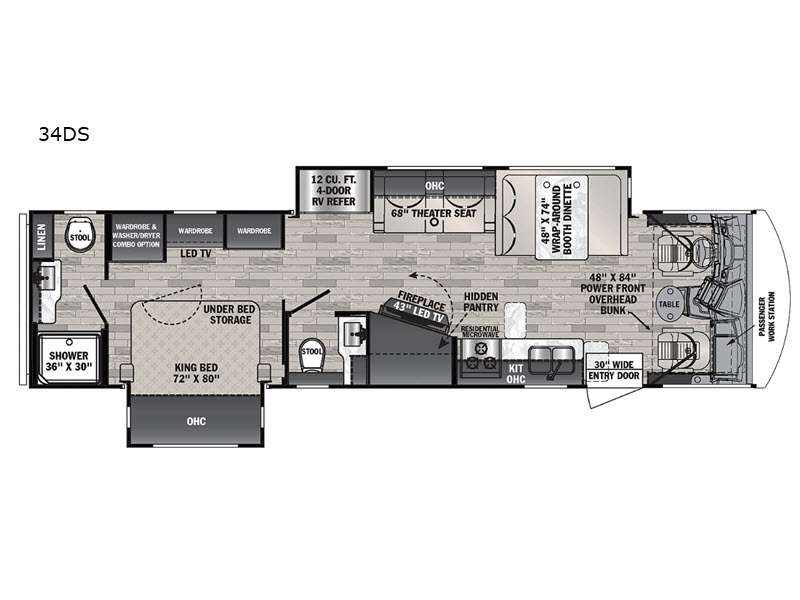-

-

-

-

-

-

-

-

-

-

-

-

-

-

-

-

-

-

-

-

-

-

-

-

-

-

-

-

-

-

-

-

-

-

-

-

-

-

-

-

-

-

-

-

-

-

-

-

-

-

-

-

-

-

-
 FULL BATH
FULL BATH
-

-

-

-

-

-

-

-

-

-

-
 HALF BATH
HALF BATH
-

-

-

-

-

-

-

-

-

-

-
 OUTDOOR TV
OUTDOOR TV
-

-

-

-

-

-

-



 +84
+84

34DS Floorplan
Specifications
| Sleeps | 6 | Slides | 2 |
| Length | 35 ft 11 in | Ext Width | 8 ft 5 in |
| Ext Height | 12 ft 5 in | Int Height | 7 ft |
| Interior Color | MINK | Hitch Weight | 5000 lbs |
| GVWR | 20500 lbs | Cargo Capacity | 2382 lbs |
| Fresh Water Capacity | 52 gals | Grey Water Capacity | 52 gals |
| Black Water Capacity | 52 gals | Tire Size | 245/70R19.5 |
| Furnace BTU | 40000 btu | Fuel Type | Gas |
| Engine | 7.3L V8 | Chassis | Ford F53 |
| Horsepower | 350 hp | Fuel Capacity | 80 gals |
| Wheelbase | 228 in | Number Of Bunks | 1 |
| Available Beds | King | Torque | 468 ft-lb |
| Refrigerator Type | Four Door Gas/Electric RV | Refrigerator Size | 12 cu ft |
| Cooktop Burners | 3 | Shower Size | 36" x 30" |
| Number of Awnings | 1 | Axle Weight Front | 7500 lbs |
| Axle Weight Rear | 13500 lbs | LP Tank Capacity | 24.5 gals |
| Water Heater Capacity | 6 gal | Water Heater Type | Gas/Electric |
| Basement Storage | 195 cu. ft. | TV Info | LR 43" LED TV, BR Flip-Up 32" LED TV, Ext. TV |
| Awning Info | 17' Power with LED Light | Washer/Dryer Available | Yes |
| Gross Combined Weight | 26000 lbs | Shower Type | Standard |
| Electrical Service | 50 amp | VIN | 1F66F5DN3P0A06089 |
Description
The Forest River FR3 Class A gas motorhome 34DS offers a luxurious and convenient home on wheels. With a spacious interior, multiple bathrooms, and a master suite, this motorhome is perfect for both couples and families. Enjoy the comfort of a king-size bed, a fully equipped kitchen, and the cozy ambiance of a fireplace. The durable construction and modern features ensure a safe and enjoyable travel experience, while the additional amenities like the exterior TV and optional washer and dryer add extra convenience. Make every journey a comfortable and memorable adventure with the FR3 34DS!
Forest River FR3 Class A Gas Motorhome 34DS Highlights:
- Full and Half Bath
- Master Suite
- Fireplace
- Power Cab Bunk
- Exterior TV
- Hidden Pantry
Interior Features:
- Spacious Design: This motorhome is spacious and inviting, perfect for couples or families. The layout includes both a full bathroom in the rear master suite and a convenient half bath for guests and kids.
- Master Suite: The rear master suite features a king-size bed, offering a relaxing retreat. The full bathroom in the master suite includes ample space and privacy.
- Living Area: The living area is designed for comfort and entertainment, featuring theater seats and a 43" LED TV with a fireplace below for cozy evenings.
- Kitchen: The fully equipped kitchen includes everything you need for meal preparation, including a residential microwave and a hidden pantry for extra storage.
- Power Cab Bunk: A power cab bunk provides additional sleeping space, perfect for accommodating more guests.
Outdoor Features:
- Exterior TV: Enjoy outdoor entertainment with the exterior TV, perfect for relaxing under the power awning.
- Easy Setup: Quickly set up the power awning to create a comfortable outdoor living space.
Additional Features:
- Optional Washer and Dryer (INCLUDED IN UNIT): You can opt to add a washer and dryer in the bedroom, allowing you to do laundry on the go.
- Hidden Pantry: The hidden pantry in the kitchen offers extra storage for your food and kitchen essentials.
Construction and Design:
- Durable Build: Built with vacuum-bonded construction, a one-piece fiberglass roof with extended rain spouts, and a steel firewall and A-pillar extension for durability and safety.
- Modern Lighting: Equipped with Bi-LED headlamps and lower LED fog lights for enhanced visibility.
- Convenient Storage: Grey Rotocast storage boxes with drains provide practical and durable storage solutions.
Interior Details:
- Stylish Finishes: Features black hardware, appliances, plumbing fixtures, and a glass shower door frame for a modern and stylish interior.
- Functional Kitchen: Includes a stainless steel kitchen sink with a bamboo cutting board and roll-up dryer, and heavy-duty full-extension ball bearing drawer guides.
- Dual-Access Dinette Storage: Convenient storage under the dinette with dual-access doors.
- Nightstands with Charging Stations: Nightstands in the bedroom include charging stations to keep your devices powered up.
START YOUR NEXT ADVENTURE AT CAMPERS INN RV OF RALEIGH!!
Features
Standard Features (2024)
Exterior Storage Capacity
- 30DS - 115 cu. ft.
- 32DS - 152 cu. ft.
- 33DS - 161 cu. ft.
- 34DS - 184 cu. ft.
Chassis and Cockpit
- Ford F53 Gas Class A Motor Home Chassis
- 7.3L 445 cu in V-8 6-Speed TorqueShift Transmission 335 HP & 468 Ft-Lb
- MORryde Chassis Conversion Upfit
- Power Front Sun/Privacy Shade
- Driver & Passenger Side Manual Pull Down Roller Shades
- Two Tone 5-Year Ultra Leather Driver/Passenger Seating w/Double Stitching
- Truck Bed Lined - Low Profile Cockpit Engine Cover
- Driver/Passenger LED Map Lights
- Driver/Passenger Speakers
- Fixed Cockpit Diamond Plate Rubber Floor Mats
- Adjustable 3 Point Seat Belts (Driver/Passenger)
- Removable Pedestal Cockpit Conversation Table w/ Cup Holders
- Molded ABS Ergonomic Cockpit Dash
- Passenger Side Flip Over Work Station
- Deep Passenger Side Glove Box
- Passenger Side 110 & 12v Outlets
- Driver & Passenger Side Molded Arm Rests w/ Cup Holder
- Sony 9.6" Dash Radio AM/FM/Bluetooth/Color Back Up Monitor/Apple CarPlay & Android Auto
- Center Switch Bank
- Phone & Tablet Holder
- Flush Access Panel (Top of Dash)
- Multi-Port USB / 12V Charging Station
Construction and Exterior
- 32" Exterior LED 12V TV
- Vacuum Bonded Construction (Roof / Sidewalls / Floor)
- Power Gear SlimRack® Slide outs (Deep Slide outs Various Models)
- Pearl Grey Gel-Coat Sidewalls w/ Matte Black Graphic Package
- Pearl Grey Gel-Coated Fiberglass Front Cap w/ Auto Bonded Windshield & Lighted Logo
- Matte Black Side-Swing Front Grill w/Mesh Bug Shield
- Steel Firewall & A-Pillar Extension
- Bi-LED Headlamps & Lower LED Fog Lights
- LED Turn Signals, LED Marker Lights & LED Strip/Turn Light
- Front License Plate Landing w/ Mounting Bracket
- Power / Heated Exterior Mirrors
- Body Mounted Side & Rear view Camera Package
- One Piece Fiberglass Roof w/ Extended Rain Spouts
- Heavy Duty Slam Latch Storage Compartment Doors
- 30" Wide Entry Door w/ Deadbolt Lock & Screen Door
- Triple Electric Hideaway Entrance Steps
- Rubberized Entry Assist Handle
- Max Flow Slider Windows
- SUPER STORAGE" Pass-through Rear Cargo Compartment
- Grey Rotocast Storage Boxes w/Drains
- Power Patio Awning w/LED Light
- Slideout Room Topper Awnings
- Outside Shower
- Dual Rear LED Tail Lights
- Rear License Plate Bracket
- Powder Coated Steel Rear Bumper
- 5,000 lb. Tow Hitch w/7-Way Plug (pre-wired for brake controller & charge line)
- Outside Entertainment Center w/TV & Marine-Grade Speakers
- Quick Connect Exterior LP Fitting
- Stainless Steel Wheel Liners w/ Valve Extenders
Interior
- Flush Floor Construction (no steps into cockpit)
- Interior Metal Entry Assist Handle
- Rubber Tread Entry Steps
- Power Fold-Away Overhead Bunk w/Ladder & Safety Net (350 lb Weight Capacity)
- 84" Interior Ceilings
- LED Lighting Throughout (5000K Cool/Daylight White)
- Black Hardware, Appliances, Plumbing Fixtures, Glass Shower Door Frame
- IVC Residential Vinyl Flooring
- Custom Countertops w/Flip-up & Pullout Countertop Extensions
- Stainless Steel Kitchen Sink w/Bamboo Cutting Board & Roll Up Dryer
- Trash Can Storage Area Below Sink
- 30" Residential OTR Microwave Oven
- Norcold Four Door 12 cu. ft. Gas/Electric RV Refrigerator
- 3-Burner Cooktop w/ 22" Oven, Flush Mount Glass Stove Cover
- Two Tone 5-Year Ultra Leather Sofa (Hide-a-Bed 30DS, Jack Knife 32DS)
- Two Tone 5-Year Ultra Leather Theatre Seating w/ Cup Holders (33DS, 34DS)
- Two Tone 5-Year Ultra Leather Wrap Around Dinette Booth w/ Cup Holders (Comfort Lounge)
- Dual Access Dinette Storage w/ Doors
- Heavy Duty Full Extension Ball Bearing Drawer Guides
- Black Roller Shades w/ Residential Window Treatments
- Kitchen Flip Up 40" LED TV w/ Storage Area Behind (30DS)
- 40" LED TV w/ Dual Dinette Windows (32DS)
- 40" LED TV (33DS)
- 40" LED TV w/ Hidden Pantry Area Behind (34DS)
- Oversized Kitchen Pantries (All Models)
- Porcelain Toilet W/Foot Flush (34DS Macerator Stool Half Bath)
- Stainless Steel Under Mount Lavatory Sink
- 3 Piece Sliding Glass Shower Door
- 12V Power Vent Fan (Bathroom)
- Black Bathroom Trough Faucet
- Two Tone 5-Year Ultra Leather Jackknife Bunk Sofa w/ Filler Cushion & Cup Holders
- Flip Up Top Bunk (32DS)
- 32" LED TV / Bunk Entertainment Area (32DS)
- Latching Privacy Pocket Doors
- 72" x 80" Residential King Bed
- Under Bed Storage (32DS, 34DS)
- Bedroom Wardrobe
- Night Stands w/ Charging Stations
- Wash/Dryer Prep (N/A 32DS)
- 32" Flip Up LED Bedroom TV w/ Storage Behind
- CPAP Prep Bedroom Overhead
Systems
- Hydraulic 4-Point Auto Leveling Jacks
- 5.5KW NPS Yamaha Generator w/PureSine Inverter Technology (Manual/Keyless Start)
- Winegard 360+ HD TV & AM/FM Antenna w/ Wi-Fi & LTE Controller
- Merlin Solar Controller (360W Capacity) w/115W Solar Flex Panel
- (2) High Output Quiet Air Command™ Ducted Roof A/Cs w/Chill Construction, Dehumidifier & Heat Pump (Front A/C Only)
- (2) Deep Cycle House Batteries
- Battery Disconnect Switch
- Keyed Overhead Bunk Lockout Switch
- Emergency Start Switch
- 6 Gallon Gas/Electric Water Heater (16.2 GPH Quick Recovery)
- Black Tank Flush
- 35,000 BTU Furnace
- 50 Amp Service
- 70 Amp Progressive Dynamics Power Converter w/ Charge Wizard
- USB Charging Stations
- 12V Maxx Air Power Roof Vent
- Carbon Monoxide & LP Detector
- Smoke Alarm
- Fire Extinguisher
- 5,000 BTU Linear Fireplace (33DS, 34DS)
- Forest River Command Center
- Tank Levels
- Battery Level Indicator
- LP Level Indicator
- Generator Hour Meter & Start-Stop
- Arctic Package (Heated Holding Tanks/Termination Valves)
- Water Pump Power Switch
- Water Heater LP Switch
- Slide-Out Controls
Décor
- Fossil Maple Cabinetry Standard
- Mink Interior
- Seaport Storm Interior
Options
- Theatre Seating 30DS (in place of Hide-a-Bed)
- Combo Washer/Dryer (N/A 32DS)
See us for a complete list of features and available options!
All standard features and specifications are subject to change.
All warranty info is typically reserved for new units and is subject to specific terms and conditions. See us for more details.
Due to the current environment, our features and options are subject to change to material availability.
Save your favorite RVs as you browse. Begin with this one!
Loading
*All calculated monthly payments are an estimate for qualified buyers only and do not constitute a commitment that financing or a specific interest rate or term is available. Financing terms may not be available in all Campers Inn locations. Campers Inn RV Sales is not responsible for any misprints, typos, or errors found in our website pages. Any price listed excludes sales tax, registration tags, and delivery fees. Manufacturer pictures, specifications, and features may be used in place of actual inventory in stock on our lot. Please contact us for availability as our inventory changes rapidly.
Manufacturer and/or stock photographs may be used and may not be representative of the particular unit being viewed. Where an image has a stock image indicator, please confirm specific unit details with your dealer representative.
Manufacturer and/or stock photographs may be used and may not be representative of the particular unit being viewed. Where an image has a stock image indicator, please confirm specific unit details with your dealer representative.







