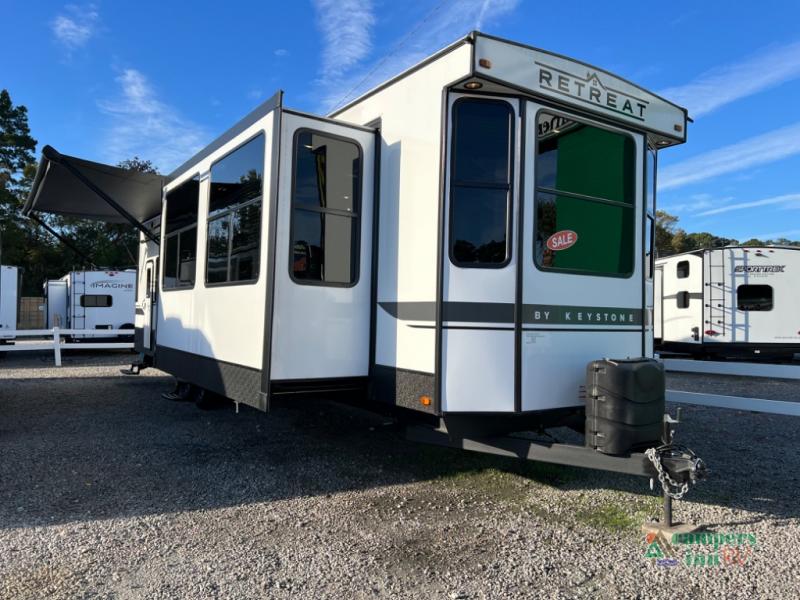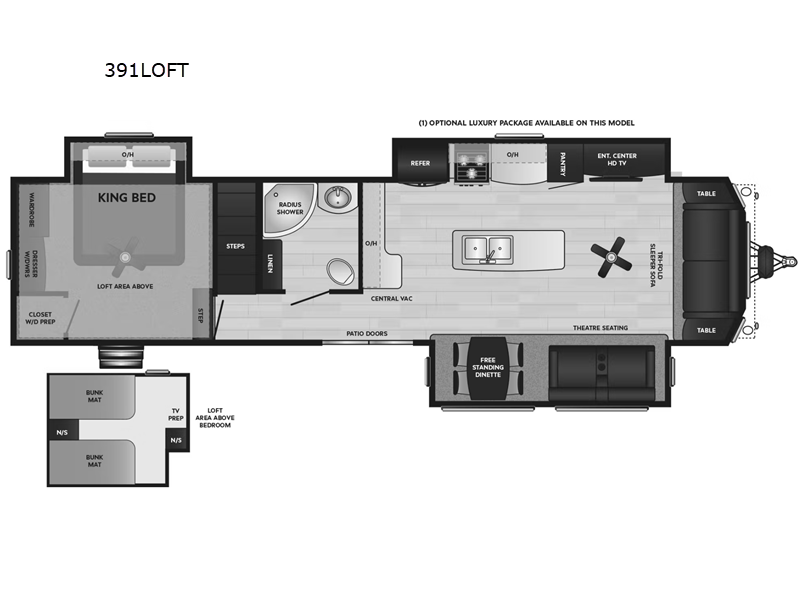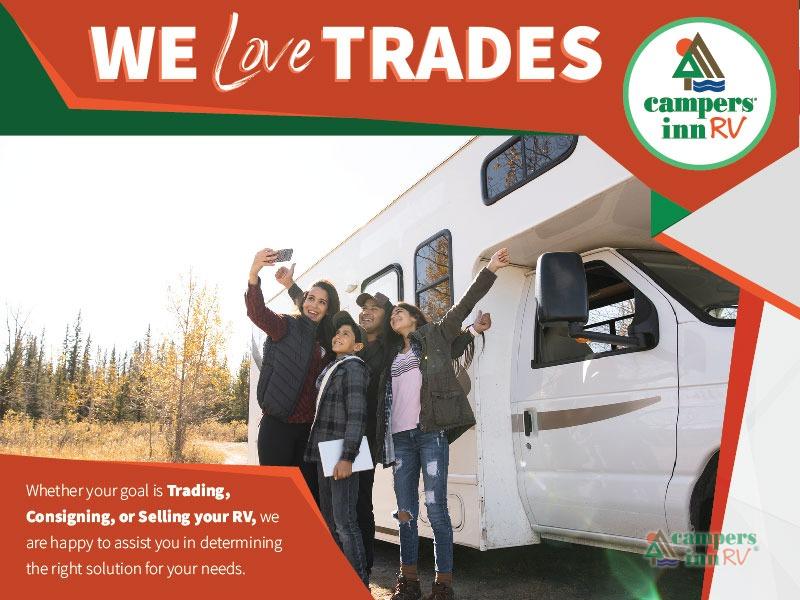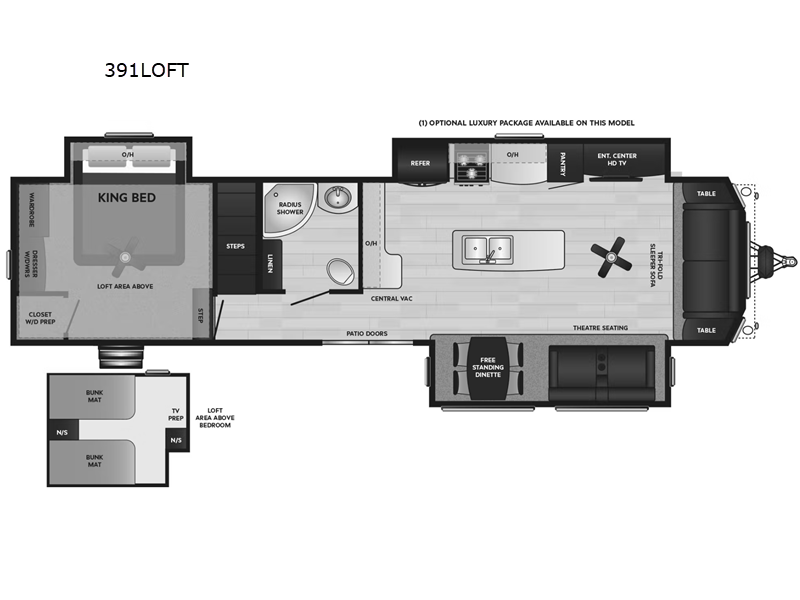 +51
+51- TARIFF FREE PRICE: $54,988
- MSRP: $89,914 39% OFF
- You Save: $34,926
- Make a Reservation
- Click For Quote!
- Pre-Qualify - No SSNValue My Trade
-
Sleeps 6
-
3 Slides
-
Front LivingKitchen Island
-
41ft Long
-
12,493 lbs
-
GUNMETAL
391LOFT Floorplan
Specifications
| Sleeps | 6 | Slides | 3 |
| Length | 40 ft 8 in | Ext Width | 8 ft 6 in |
| Ext Height | 13 ft 5 in | Int Height | 8 ft |
| Interior Color | GUNMETAL | Hitch Weight | 1725 lbs |
| Dry Weight | 12493 lbs | Cargo Capacity | 1507 lbs |
| Fresh Water Capacity | 53 gals | Grey Water Capacity | 71 gals |
| Black Water Capacity | 39 gals | Tire Size | ST235/80R16E |
| Furnace BTU | 40000 btu | Available Beds | King |
| Refrigerator Size | 15 cu ft | Cooktop Burners | 3 |
| LP Tank Capacity | 30 lbs | Water Heater Capacity | 16 gal |
| Water Heater Type | Gas/Electric | AC BTU | 15000 btu |
| TV Info | LR LED 50" TV | Axle Count | 2 |
| Washer/Dryer Available | Yes | Number of LP Tanks | 2 |
| Shower Type | Radius | Electrical Service | 50 amp |
| VIN | 4YDTHRT29PW260151 |
Description
Keystone Retreat destination trailer 391LOFT highlights:
- 8' Ceiling
- Central Vacuum
- Tri-Fold Sleeper Sofa
- Loft
- Opposing Slides
- Smooth Laminated Exterior
- W/D Prep
- Ceiling Fan
New 2023 Keystone RV Retreat 391LOFT – Spacious, Luxurious, and Designed for Full-Time Living
The New 2023 Keystone RV Retreat 391LOFT is the ultimate destination trailer for travelers seeking luxury, space, and comfort on every journey. Whether you're setting up at a seasonal site, exploring the great outdoors, or looking for a permanent home on wheels, the Retreat 391LOFT offers a perfect blend of innovative design, premium features, and full-time livability. With its expansive layout, high-end amenities, and customizable living spaces, this trailer provides everything you need to make your travel experience feel just like home.
Why Choose the 2023 Keystone RV Retreat 391LOFT?
Spacious and Well-Designed Floorplan
- Full-length slide-out expands the living area, creating an open and airy interior.
- Separate loft area for additional sleeping space, perfect for kids or guests.
- King-size bed in the master bedroom provides plenty of space for relaxation and rest.
- Large panoramic windows bring in natural light and provide scenic views from every corner.
- Open-concept design creates a homey, spacious environment perfect for both relaxation and entertaining.
Gourmet Kitchen for On-the-Go Dining
- Residential-style kitchen with stainless steel appliances, including a three-burner cooktop, oven, and microwave for all your cooking needs.
- Large refrigerator keeps your food fresh for extended trips, and ample pantry storage keeps everything organized.
- Solid-surface countertops and a deep-basin sink make meal prep and cleanup easy and efficient.
- Plenty of cabinet storage for kitchen essentials and tools, giving you ample room to store everything.
Luxurious Living Room and Entertainment
- Comfortable, high-end seating with theater-style recliners for ultimate relaxation.
- Large LED TV with a premium sound system is perfect for movie nights or entertainment.
- Electric fireplace creates a cozy ambiance while also providing extra warmth during colder months.
- USB charging ports and smart technology for convenient connectivity.
Private and Relaxing Master Suite
- King-size bed with memory foam mattress offers exceptional comfort for a restful night’s sleep.
- Spacious wardrobe and ample storage ensure your clothing and personal items are neatly organized.
- Flat-screen TV in the bedroom for nighttime relaxation or entertainment.
- Direct access to the bathroom for added convenience.
Luxury Bathroom with Residential Features
- Full-size shower with glass doors and skylight for extra headroom and natural light.
- Porcelain foot-flush toilet and solid-surface vanity sink provide a home-like feel.
- Plenty of linen storage for toiletries, towels, and other bathroom essentials.
Built for All-Season Comfort and Long-Term Living
- Insulated and enclosed underbelly for protection against the elements.
- Efficient heating and cooling systems, including dual-zone air conditioning and high-efficiency furnace, keep temperatures comfortable year-round.
- Residential-grade windows and doors help maintain energy efficiency and provide a home-like atmosphere.
- Heavy-duty construction and durable materials ensure that the Retreat 391LOFT stands the test of time, no matter where you travel or park it.
Why Buy from Campers Inn RV?
At Campers Inn RV, we believe in making your RV buying experience easy, transparent, and enjoyable with expert guidance, exceptional service, and competitive pricing. Here’s why we’re the go-to choice for RV buyers:
- Extensive Inventory – A large selection of new and used RVs, including destination trailers, travel trailers, motorhomes, and more.
- Transparent Pricing – No hidden fees, just excellent deals on high-quality RVs.
- Flexible Financing Options – We offer affordable financing options tailored to your needs and budget.
- Full-Service Dealership – Sales, service, parts, and accessories all in one place, ensuring a seamless experience from start to finish.
- Dedicated Customer Support – We’re here for you before, during, and after your purchase to answer questions, provide assistance, and ensure you're completely satisfied.
Start Your Adventure Today
The New 2023 Keystone RV Retreat 391LOFT is the ideal home-away-from-home, offering the comfort, luxury, and spaciousness you need for full-time living or seasonal getaways. Visit Campers Inn RV today to explore the Retreat 391LOFT in person. Call, click, or stop by, and let us help you find the perfect RV for your next adventure or permanent getaway!
- Retreat Luxury Package
- 2nd 13.5 BTU Air Conditioner
- Awning and Stabilizer Jacks
Features
Standard Features (2023)
Exterior
- 12" I-beam frame w/ stamped steel cross-members & outriggers
- Detachable hitch (Select Models)
- 102" wide-body
- Aluminum sidewalls (Select Models)
- Laminated sidewalls (Select Models)
- Dual pane windows (Optional)
- Fiberglass front w/ soffit lights
- One piece enclosed underbelly
- Sliding glass door
- Bed slide exterior storage door
- 50 Amp electrical service with detachable cord
- Power awning w/ LED light strip (Optional)
Interior
- 84" Slide height
- Wooden blinds
- 72" Tri-fold sofa(s)
- Ceiling Fan
- Fireplace
- Central vac
Keystone Exclusives
- Color-coded unified wiring standard
- 4G LTE and Wi-Fi prep
- Tuf-Lok™ thermoplastic duct joiners
- In-floor heating ducts
- Tru-fit™ slide construction
Kitchen Features
- Solid surface countertops
- Stainless steel undermount sink w/ cover
- High-rise faucet with water purification system and pull-out sprayer
- Free-standing table with (4) chairs (Select Models)
Appliances & Utilities
- Two 30 lb LP tanks with cover
- 15K ducted A/C
- 2nd 13.5K non-ducted A/C (Optional) (Select Models)
- 40K BTU forced air furnace
- 16 gal. gas/electric water heater
- 50" LED TV
- 15 cu. ft. refrigerator
- 30" stainless steel over the range microwave
- Three burner cooktop & oven
- Washer/dryer prep (Select Models)
- LED lighting
Bedroom Features
- King bed slide w/ underbed storage (Select Models)
- Queen bed slide w/ underbed storage (Select Models)
- Bedside reading lights
- Bedside outlets
- TV hookup
Bathroom Features
- Porcelain toilet w/ foot flush
Safety
- Breakaway switch
- GFI receptacles
- Carbon monoxide detector
- Smoke detector
- Propane gas leak detector
- Fire extinguisher
See us for a complete list of features and available options!
All standard features and specifications are subject to change.
All warranty info is typically reserved for new units and is subject to specific terms and conditions. See us for more details.
Due to the current environment, our features and options are subject to change due to material availability.
Save your favorite RVs as you browse. Begin with this one!
Loading
*All calculated monthly payments are an estimate for qualified buyers only and do not constitute a commitment that financing or a specific interest rate or term is available. Financing terms may not be available in all Campers Inn locations. Campers Inn RV Sales is not responsible for any misprints, typos, or errors found in our website pages. Any price listed excludes sales tax, registration tags, and delivery fees. Manufacturer pictures, specifications, and features may be used in place of actual inventory in stock on our lot. Please contact us for availability as our inventory changes rapidly.
Manufacturer and/or stock photographs may be used and may not be representative of the particular unit being viewed. Where an image has a stock image indicator, please confirm specific unit details with your dealer representative.
Manufacturer and/or stock photographs may be used and may not be representative of the particular unit being viewed. Where an image has a stock image indicator, please confirm specific unit details with your dealer representative.










