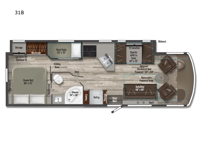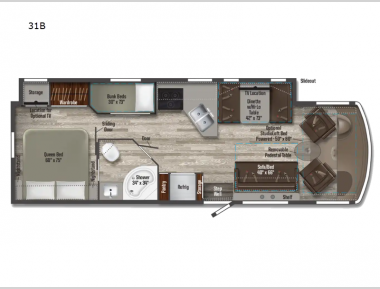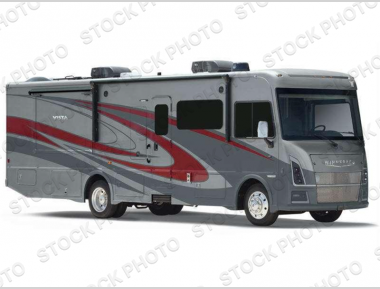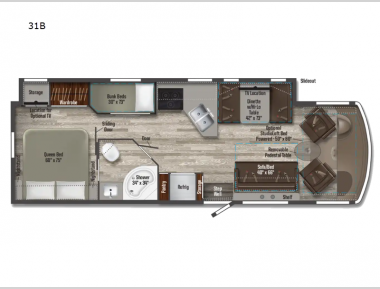Winnebago Vista 31B Motor Home Class A For Sale
-
View All 31B In Stock »

Winnebago Vista Class A gas motorhome 31B highlights:
- Booth Dinette
- Sofa Bed
- Rear Private Bedroom
- Dual Entry Bathroom
- Full Wall Slide
- Tailgate Package
You will feel right at home in this motorhome! The rear private bedroom has a 60" x 75" queen bed with nightstands on either side, a wardrobe for your clothes, an area for an optional TV, and an entrance into the dual entry bathroom. Across from the bathroom is a set of 30" x 73" bunk beds for the kids. The chef will have an easy time preparing delicious meals in the fully equipped kitchen, and they can be enjoyed at the 42" x 73" dinette with Hi-Lo table. The 40" x 66" sofa bed is not only great for relaxing while watching a movie on the 39" LCD HDTV, but also for transforming into an extra sleeping space. If you need more sleeping space, you can also add the optional 50" x 80" powered StudioLoft bed above the cab. This model also includes the Tailgate Package with LP quick-connect, a stainless steel sink, a paper towel holder, a refrigerator, plus more!
The Winnebago Vista Class A gas motorhome will expand your horizons and provide you a great traveling home on wheels! The Vista is powered by a 7.3L PFI V8 engine on a Ford F53 chassis with 5,000 lbs. of towing capacity which allows you to bring along one of your favorite toys. The adjustable swivel cab seats in front can slide and recline so you can be sure to have the perfect level of comfort in addition to entertainment with the 7" LCD color touch screen that is Sirius XM ready and Bluetooth compatible with Android Auto and Apple CarPlay. The powered blackout roller visor/shade on the front windshield provides extra privacy, and the passenger dash workstation with USB and 12-volt power port lets you get some work done while on the road.
We have 1 31B availableView InventorySpecifications
Sleeps 6 Slides 1 Length 31 ft 2 in Ext Width 8 ft 6 in Ext Height 12 ft 2 in Int Height 6 ft 10 in Interior Color Town & Country w/Dark or Light Ultrafabric, Luxe Serenity Exterior Color Full Body Paint; Cloud Burst, Toreador, Moonlight. Deluxe Exterior Graphics; Deep Sea, Flintstone Hitch Weight 5000 lbs GVWR 22000 lbs Fresh Water Capacity 70 gals Grey Water Capacity 57 gals Black Water Capacity 41 gals Tire Size 19.5" Furnace BTU 35000 btu Generator 4000 Watt Gas Fuel Type Gasoline Engine 7.3L PFI V8 Chassis Ford F53 Fuel Capacity 80 gals Wheelbase 208 in Number Of Bunks 2 Available Beds RV Queen Refrigerator Type Large 2 Door Stainless Steel w/Freezer Refrigerator Size 10 cu ft Cooktop Burners 3 Shower Size 34" x 34" Number of Awnings 1 Axle Weight Front 8000 lbs Axle Weight Rear 15000 lbs LP Tank Capacity 76.14 lbs Water Heater Capacity 6 gal Water Heater Type LP with Electronic Ignition AC BTU 15000 btu Basement Storage 140 cu. ft. TV Info LR 39" LCD HDTV, Ext. 32" HDTV Awning Info 19' Power w/ LED Lighting Gross Combined Weight 26000 lbs Shower Type Radius Electrical Service 30 amp Similar Motor Home Class A Floorplans
Motor Home Class A
-
Stock #92837Davenport IACooling Upgrade Pkg, 3 Burner Range w/ Oven, Inverter/Charger 2.0 KW, Solar, Loft Bed, Exterior Upgrade Pkg, Wifi router/ signal booster, Sumo Springs Suspension, Video Camera sys, Moonlight Full Body paint & more...Stock #92837Davenport IACooling Upgrade Pkg, 3 Burner Range w/ Oven, Inverter/Charger 2.0 KW, Solar, Loft Bed, Exterior Upgrade Pkg, Wifi router/ signal booster, Sumo Springs Suspension, Video Camera sys, Moonlight Full Body paint & more...
- MSRP: $233,213
- You Save: $63,218
- TARIFF FREE PRICE: $169,995
Go Camping For Less! $1,137 /mo.Click For Quote!View Details » -
Stock #25DAATOWV31BDavenport IAReserve yours today! Talk to us about pricing and customizing available options and features!Stock #25DAATOWV31BDavenport IAReserve yours today! Talk to us about pricing and customizing available options and features!
*All calculated monthly payments are an estimate for qualified buyers only and do not constitute a commitment that financing or a specific interest rate or term is available. Financing terms may not be available in all Campers Inn locations. Campers Inn RV Sales is not responsible for any misprints, typos, or errors found in our website pages. Any price listed excludes sales tax, registration tags, and delivery fees. Manufacturer pictures, specifications, and features may be used in place of actual inventory in stock on our lot. Please contact us for availability as our inventory changes rapidly.
Manufacturer and/or stock photographs may be used and may not be representative of the particular unit being viewed. Where an image has a stock image indicator, please confirm specific unit details with your dealer representative.
Manufacturer and/or stock photographs may be used and may not be representative of the particular unit being viewed. Where an image has a stock image indicator, please confirm specific unit details with your dealer representative.











