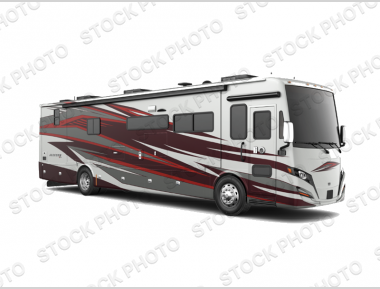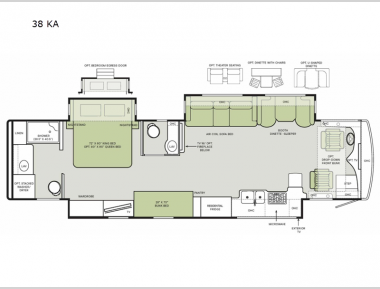An error occurred while rendering the macro LibModelDetailProxy.
Motor Home Class A - Diesel
-
Stock #TO25ATOTMAR38KAToms River NJDISPLAY ONLY AVAILABLE TO ORDERStock #TO25ATOTMAR38KAToms River NJDISPLAY ONLY AVAILABLE TO ORDER
-
Stock #DAATOTMAR38KADavenport IAAVAILABLE TO ORDER! NOT IN STOCK! Talk to us about pricing and customizing available options and features!Stock #DAATOTMAR38KADavenport IAAVAILABLE TO ORDER! NOT IN STOCK! Talk to us about pricing and customizing available options and features!
*All calculated monthly payments are an estimate for qualified buyers only and do not constitute a commitment that financing or a specific interest rate or term is available. Financing terms may not be available in all Campers Inn locations. Campers Inn RV Sales is not responsible for any misprints, typos, or errors found in our website pages. Any price listed excludes sales tax, registration tags, and delivery fees. Manufacturer pictures, specifications, and features may be used in place of actual inventory in stock on our lot. Please contact us for availability as our inventory changes rapidly.
Manufacturer and/or stock photographs may be used and may not be representative of the particular unit being viewed. Where an image has a stock image indicator, please confirm specific unit details with your dealer representative.
Manufacturer and/or stock photographs may be used and may not be representative of the particular unit being viewed. Where an image has a stock image indicator, please confirm specific unit details with your dealer representative.









