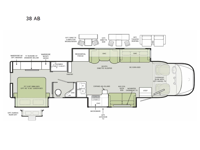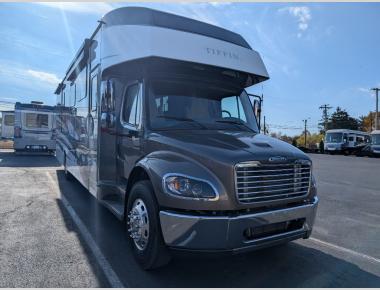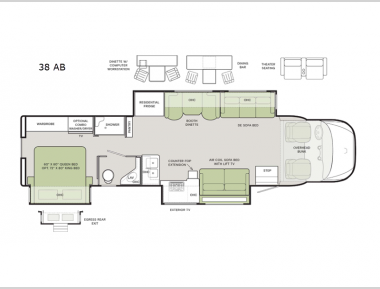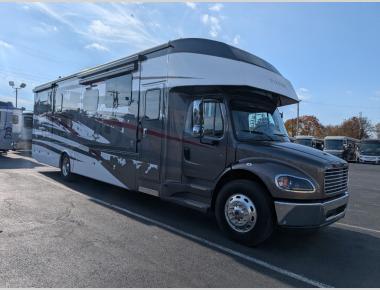Tiffin Motorhomes Allegro Bay 38 AB Motor Home Super C - Diesel For Sale
-
View All 38 AB In Stock »

Tiffin Motorhomes Allegro Bay 38 AB highlights:
- King Bed Slide Out
- Shower with a Seat
- Triple Slides
- Overhead Bunk
- Residential Refrigerator
Head across the country in this luxury coach for nine! The dual opposing slides in the main living area will provide you with tons of space to stretch out once you park, and you'll find seating space on the two sofa beds and the booth dinette. The chef can whip up a hearty meal on the three burner cooktop with a convection microwave with an air fryer, and the Expand-An-Island will come in handy when they need extra counter space. The private toilet and sink are right across from the shower so two people can freshen up at once, and you'll love having the rear bedroom all to yourselves. Here, you'll find a king bed slide out that can be optioned out for a queen, a large wardrobe with a bank of drawers, plus an optional washer and dryer if you choose to add. The interior is inviting, but you will also love spending time outdoors under the power awning with LED lights as well and an optional exterior TV.
Each Allegro Bay Super C diesel coach by Tiffin Motorhomes sits on a durable Freightliner Custom S2RV chassis with an impressive 360 HP Cummins B6.7 engine for power you can feel. You will appreciate smooth handling thanks to the Trac-Tech full-time NoSPIN differential single rear axle and the automatic traction control. There is a manual release valve for the rear air suspension for added convenience, plus a 12,000 lb. towing capacity that will allow you to bring along the family car or even a horse trailer! This coach includes a Truma AquaGo Comfort instant water heater, AGM extended cycle house batteries, an 8.0 Onan Quiet Diesel generator, plus many more top of the line amenities. You will also love the new Generation 3 paint schemes, an exterior ladder, new matte finish tile flooring option, plus optional Starlink prep in the sewer bay that will give you the option to have internet while you're away from home!
We have 1 38 AB availableView InventorySpecifications
Sleeps 8 Slides 3 Length 39 ft 4 in Ext Width 8 ft 5 in Ext Height 13 ft 3 in Int Height 6 ft 10 in Interior Color Stoney Creek, Solstice Exterior Color Generation 3 Paint Schemes, Midnight Blue Hitch Weight 12000 lbs GVWR 33000 lbs Fresh Water Capacity 150 gals Grey Water Capacity 70 gals Black Water Capacity 45 gals Tire Size 275/80R 22.5 Furnace BTU 35000 btu Generator 8.0 kW Onan Quiet Diesel Fuel Type Diesel Engine Cummins B6.7 Chassis Freightliner S2RV Horsepower 360 hp Fuel Capacity 100 gals Wheelbase 279 in Number Of Bunks 1 Available Beds King Torque 800 ft-lb Refrigerator Type Stainless Steel Residential w/Top Freezer Refrigerator Size 20 cu ft Convection Cooking Yes Cooktop Burners 3 Shower Size 28.5" x 40.5" Number of Awnings 1 Axle Weight Front 12000 lbs Axle Weight Rear 21000 lbs LP Tank Capacity 24 gals Water Heater Type Truma AquaGo Comfort Instant AC BTU 30000 btu Basement Storage 136 cu. ft. TV Info LR Mounted Overhead TV, BR Mounted TV Awning Info Girard Patio w/LED Lighting Washer/Dryer Available Yes Gross Combined Weight 45000 lbs Shower Type Shower w/Seat Electrical Service 50 amp Similar Motor Home Super C - Diesel Floorplans
Motor Home Super C - Diesel
-
Stock #100446PSewell, NJComing In Hot! Travel And Live In Luxury. This Tiffin Motorhome Offers Top Of The Line Premium Amenities And Furnishings.Stock #100446PSewell, NJComing In Hot! Travel And Live In Luxury. This Tiffin Motorhome Offers Top Of The Line Premium Amenities And Furnishings.
- List: $234,960
- You Save: $15,000
- SALE PRICE: $219,960
Go Camping For Less! $1,526 /mo.$ GET SHOWTIME PRICE $ View Details »
*All calculated monthly payments are an estimate for qualified buyers only and do not constitute a commitment that financing or a specific interest rate or term is available. Financing terms may not be available in all Campers Inn locations. Campers Inn RV Sales is not responsible for any misprints, typos, or errors found in our website pages. Any price listed excludes sales tax, registration tags, and delivery fees. Manufacturer pictures, specifications, and features may be used in place of actual inventory in stock on our lot. Please contact us for availability as our inventory changes rapidly.
Manufacturer and/or stock photographs may be used and may not be representative of the particular unit being viewed. Where an image has a stock image indicator, please confirm specific unit details with your dealer representative.
Manufacturer and/or stock photographs may be used and may not be representative of the particular unit being viewed. Where an image has a stock image indicator, please confirm specific unit details with your dealer representative.





