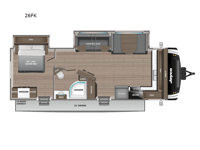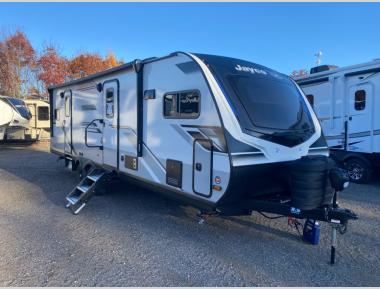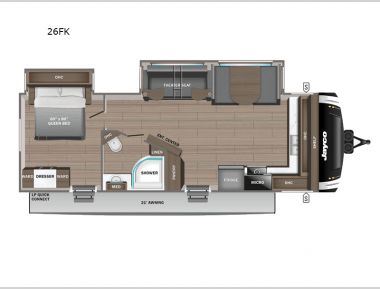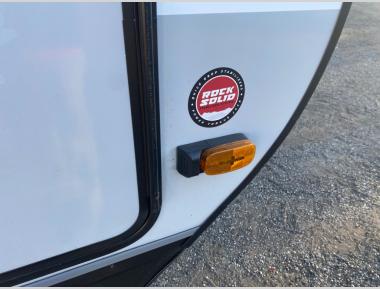Jayco Jay Feather 26FK Travel Trailer For Sale
-
View All 26FK In Stock »

Jayco Jay Feather travel trailer 26FK highlights:
- Queen Bed Slide Out
- Front Kitchen
- Exterior LP Quick Connect
- Shower Skylight
This front kitchen travel trailer will be perfect for camping trips to the lake or woods! The chef will appreciate ample counter space to prep meals plus an 11 cu. ft. 12V refrigerator to store leftovers. Your crew can dine at the booth dinette, then play a game after dinner is cleaned up. There is also a theater seat across from the entertainment center with an LED Smart TV to make it a movie night. A rear private bedroom is sure to make you feel right at home with a queen bed, dual wardrobes, and a dresser to keep your things organized. You'll also find one of the dual entry doors here for convenience!
With any Jay Feather travel trailer by Jayco, you will enjoy lightweight towing, convenient exterior amenities, and at-home comforts inside! The Overlander 1 Solar Package included within the Jay Sport Package comes with a 200W solar panel and a 30-amp digital controller so you can enjoy some off-grid camping. There is also a modern graphics package with a dual-colored sidewall, LCI Solid Step fold-down aluminum tread steps on the main entry door, and Climate Shield 0 -100° F tested weather insulation package that will allow you to camp in all sorts of climates. The Customer Value Package will make time outdoors easier than ever with a power tongue jack and a Rock Solid stabilizer system, plus American-made nitro-filled Goodyear tires with self-adjusting electric brakes. More exterior features include a Keyed-Alike locking system, marine grade exterior speakers, a Magnum Truss roof system, and the list goes on! And we haven't even touched on the interior comforts, like the residential style seamless countertops and vinyl flooring throughout, decorative backsplash, handcrafted hardwood door/drawer fronts, and multiple USB charging ports to keep you going!
We have 1 26FK availableView InventorySpecifications
Sleeps 4 Slides 2 Length 31 ft 9 in Ext Width 8 ft Ext Height 11 ft Int Height 6 ft 6 in Interior Color Vintage Farmhouse Hitch Weight 925 lbs GVWR 8500 lbs Dry Weight 7065 lbs Cargo Capacity 1435 lbs Fresh Water Capacity 54 gals Grey Water Capacity 60 gals Black Water Capacity 30 gals Tire Size ST225/75R15E Furnace BTU 35000 btu Available Beds Queen Refrigerator Type 12V Refrigerator Size 11 cu ft Cooktop Burners 3 Number of Awnings 1 LP Tank Capacity 20 lbs. Water Heater Type On Demand AC BTU 13500 btu TV Info LED Smart TV Awning Info 21' Max-Length Power w/LED Light Axle Count 2 Number of LP Tanks 2 Shower Type Radius Electrical Service 50 amp Similar Travel Trailer Floorplans
Travel Trailer
-
Stock #98944Chichester, NHThe best memories are made camping! Front Kitchen Layout, Dual Entry and Rear Private Bedroom!Stock #98944Chichester, NHThe best memories are made camping! Front Kitchen Layout, Dual Entry and Rear Private Bedroom!
- MSRP: $63,421
- You Save: $9,491
- SALE PRICE: $53,930
Go Camping For Less! $418 /mo.$ GET SHOWTIME PRICE $ View Details » -
Stock #CIRVATOJF26FKChichester, NHAVAILABLE TO ORDER. DISPLAY UNIT ONLY. NOT ON LOT. CALL FOR DETAILS.Stock #CIRVATOJF26FKChichester, NHAVAILABLE TO ORDER. DISPLAY UNIT ONLY. NOT ON LOT. CALL FOR DETAILS.
*All calculated monthly payments are an estimate for qualified buyers only and do not constitute a commitment that financing or a specific interest rate or term is available. Financing terms may not be available in all Campers Inn locations. Campers Inn RV Sales is not responsible for any misprints, typos, or errors found in our website pages. Any price listed excludes sales tax, registration tags, and delivery fees. Manufacturer pictures, specifications, and features may be used in place of actual inventory in stock on our lot. Please contact us for availability as our inventory changes rapidly.
Manufacturer and/or stock photographs may be used and may not be representative of the particular unit being viewed. Where an image has a stock image indicator, please confirm specific unit details with your dealer representative.
Manufacturer and/or stock photographs may be used and may not be representative of the particular unit being viewed. Where an image has a stock image indicator, please confirm specific unit details with your dealer representative.









