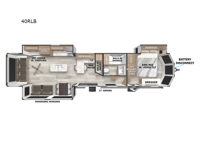Forest River RV Wildwood Lodge 40RLB Destination Trailer For Sale
-

Forest River Wildwood Lodge destination trailer 40RLB highlights:
- Large Bedroom
- Kitchen Island
- Wet Bar with Mini Refrigerator
- Walk-In Pantry
- Theater Seating
- Free-Standing Table
This Wildwood Lodge destination trailer is a wonderful replica of your home with its large bedroom up at the front, full bathroom with all of the amenities, a spacious living area with sofa and fireplace, and a decked-out kitchen with an island, wet bar, and walk-in pantry. The two entry doors make this trailer even more residential, and the bedroom has a closet that features the optional washer/dryer prep so that you can add more home-like conveniences if you like. The main living area has a ceiling fan which you can use to create a cool breeze, and the residential refrigerator is going to easily store all of your perishable items.
You just can't beat the Forest River Wildwood Lodge destination trailer! These trailers create the perfect camping destination in and of themselves. There is a new retro/metal redesign that is sure to turn heads at the campground, and the heated and enclosed Accessibelly provides added protection against the elements. Each model includes stainless steel kitchen appliances, a central vacuum with a sweep attachment, a Serta mattress, and kitchen backsplash to name a few comforts. Additional stand-out features include TFL cabinet doors, LED "Blade Lighting' under the awning, stylish roller shades, plus Lippert On-The-Go ladder prep for the option to add a ladder.
Have a question about this floorplan?Contact UsSpecifications
Sleeps 4 Slides 3 Length 43 ft Ext Width 8 ft Ext Height 12 ft 8 in Int Height 7 ft Hitch Weight 1445 lbs Dry Weight 11604 lbs Cargo Capacity 1841 lbs Fresh Water Capacity 40 gals Grey Water Capacity 120 gals Black Water Capacity 40 gals Available Beds King with Versa Tilt Refrigerator Type Residential Cooktop Burners 3 Number of Awnings 1 Water Heater Type Tankless AC BTU 15000 btu Awning Info 17' with 4K Blade Lighting Axle Count 2 Shower Type Walk-In Shower Similar Destination Trailer Floorplans
We're sorry. We were unable to find any results for this page. Please give us a call for an up to date product list or try our Search and expand your criteria.
*All calculated monthly payments are an estimate for qualified buyers only and do not constitute a commitment that financing or a specific interest rate or term is available. Financing terms may not be available in all Campers Inn locations. Campers Inn RV Sales is not responsible for any misprints, typos, or errors found in our website pages. Any price listed excludes sales tax, registration tags, and delivery fees. Manufacturer pictures, specifications, and features may be used in place of actual inventory in stock on our lot. Please contact us for availability as our inventory changes rapidly.
Manufacturer and/or stock photographs may be used and may not be representative of the particular unit being viewed. Where an image has a stock image indicator, please confirm specific unit details with your dealer representative.
Manufacturer and/or stock photographs may be used and may not be representative of the particular unit being viewed. Where an image has a stock image indicator, please confirm specific unit details with your dealer representative.

