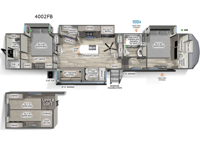Forest River RV Sierra 4002FB Fifth Wheel For Sale
-

Forest River Sierra fifth wheel 4002FB highlights:
- Two Bedrooms
- Two Full Bathrooms
- Loft
- Kitchen Island
- Rear Entry
Enjoy a home on wheels with this fifth wheel! There are two bedrooms to choose from plus an upper loft with two 32" x 74" bunk mats, cabinets, and TV prep. The front private bedroom has a queen bed slide across from a dresser and a front wardrobe that is prepped to add an optional washer and dryer. The second bedroom has a queen bed slide across from a dresser with wardrobes on either side, plus it's very own full rear bathroom which has a 36" x 24" tub and a rear entry/exit door to the unit. The second full bathroom has a shower with a seat so everyone can get ready quickly in the morning. Prepare your best home cooked meals with the kitchen island and three burner cooktop then enjoy it at the free standing dinette. Relax in true comfort each night in the theater seating across from the fireplace and 50" TV at the entertainment center!
Each one of these Forest River Sierra fifth wheels are equipped with everything you need to make the most of each adventure! The underbelly armor will protect your unit's vitals from road debris and the painted two tone aerodynamic fiberglass front cap has an improved turning radius to make them easier to navigate. With an electric leveling system, you can set your unit up quick and easy then get to having fun faster than ever. The welded aluminum framed, vacuum bonded laminated superstructure will hold up through every adventure and the cambered powder coated frame comes with rust prohibitor to last longer. Each model also includes the Summit Package that comes with a king Wi-Fi extender system and Olympus antenna, a full coach water filter system, Goodyear tires with 7,000 lb. axles, and the list goes on. The interior is just as impressive with rustic wood plank linoleum, recessed residential lighting, a memory foam mattress, and mocha accent crown molding over the kitchen cabinets!
Have a question about this floorplan?Contact UsSpecifications
Sleeps 6 Slides 4 Length 43 ft 5 in Ext Width 8 ft Ext Height 14 ft 2 in Hitch Weight 2340 lbs GVWR 15500 lbs Dry Weight 12889 lbs Cargo Capacity 2611 lbs Fresh Water Capacity 50 gals Grey Water Capacity 100 gals Black Water Capacity 100 gals Tire Size 16" Furnace BTU 40000 btu Available Beds Queen Refrigerator Type 12V Refrigerator Size 17 cu ft Cooktop Burners 3 Number of Awnings 2 Axle Weight 7000 lbs LP Tank Capacity 30 lbs Water Heater Capacity 60000 gal Water Heater Type On Demand Tankless AC BTU 30000 btu TV Info LR 50" Flat Screen TV Awning Info 10'8" & 15' Electric w/LED Light Strip Axle Count 2 Washer/Dryer Available Yes Number of LP Tanks 2 Shower Type Shower w/Seat Similar Fifth Wheel Floorplans
We're sorry. We were unable to find any results for this page. Please give us a call for an up to date product list or try our Search and expand your criteria.
*All calculated monthly payments are an estimate for qualified buyers only and do not constitute a commitment that financing or a specific interest rate or term is available. Financing terms may not be available in all Campers Inn locations. Campers Inn RV Sales is not responsible for any misprints, typos, or errors found in our website pages. Any price listed excludes sales tax, registration tags, and delivery fees. Manufacturer pictures, specifications, and features may be used in place of actual inventory in stock on our lot. Please contact us for availability as our inventory changes rapidly.
Manufacturer and/or stock photographs may be used and may not be representative of the particular unit being viewed. Where an image has a stock image indicator, please confirm specific unit details with your dealer representative.
Manufacturer and/or stock photographs may be used and may not be representative of the particular unit being viewed. Where an image has a stock image indicator, please confirm specific unit details with your dealer representative.

